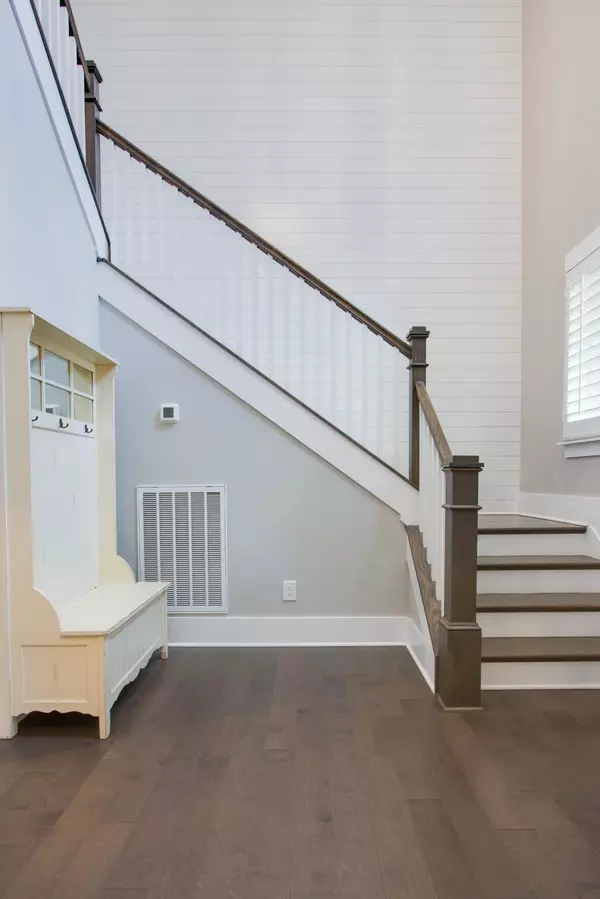$1,071,000
$1,135,000
5.6%For more information regarding the value of a property, please contact us for a free consultation.
4 Beds
5 Baths
3,700 SqFt
SOLD DATE : 08/24/2022
Key Details
Sold Price $1,071,000
Property Type Single Family Home
Sub Type Single Family Residence
Listing Status Sold
Purchase Type For Sale
Square Footage 3,700 sqft
Price per Sqft $289
Subdivision Scales Farmstead Ph1
MLS Listing ID 2395042
Sold Date 08/24/22
Bedrooms 4
Full Baths 4
Half Baths 1
HOA Fees $116/mo
HOA Y/N Yes
Year Built 2020
Annual Tax Amount $3,848
Lot Size 0.440 Acres
Acres 0.44
Lot Dimensions 80 X 237.6
Property Description
Gorgeous, Drees "Colton" floor plan in Scales Farmstead neighborhood in Nolensville. Chef's kitchen, quartz counters, gas range, double oven, dining room, study w/French Doors, open Great Rm & Kitchen, gorgeous outdoor covered porch w/gas fireplace. Primary & second bedrooms on main level. Natural light throughout home. Washer & gas dryer conveys w/property. Upstairs includes a bonus room, flex room to use as media, exercise or however you want to use it; two bedrooms & two full baths! Plantation shutters & another gorgeous covered porch w/great views. The back yard extends to the tree line and only half of the yard has been fenced. Driveway has extra parking pad. Very social community & amenities include a resort style pool w/clubhouse & walking trail. Zoned for Williamson County Schools!
Location
State TN
County Williamson County
Rooms
Main Level Bedrooms 2
Interior
Heating Central, Natural Gas
Cooling Central Air, Electric
Flooring Carpet, Finished Wood, Tile
Fireplaces Number 1
Fireplace Y
Appliance Dishwasher, Disposal, ENERGY STAR Qualified Appliances, Microwave
Exterior
Garage Spaces 3.0
View Y/N false
Roof Type Shingle
Private Pool false
Building
Lot Description Level
Story 2
Sewer Public Sewer
Water Public
Structure Type Brick, Fiber Cement
New Construction false
Schools
Elementary Schools Jordan Elementary School
Middle Schools Sunset Middle School
High Schools Nolensville High School
Others
Senior Community false
Read Less Info
Want to know what your home might be worth? Contact us for a FREE valuation!

Our team is ready to help you sell your home for the highest possible price ASAP

© 2024 Listings courtesy of RealTrac as distributed by MLS GRID. All Rights Reserved.

"Molly's job is to find and attract mastery-based agents to the office, protect the culture, and make sure everyone is happy! "






