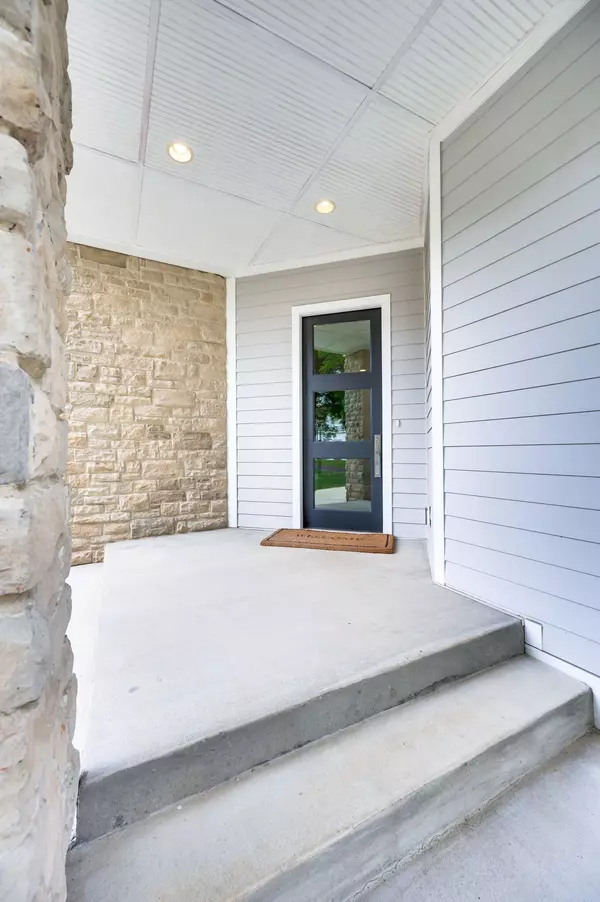$1,340,000
$1,399,000
4.2%For more information regarding the value of a property, please contact us for a free consultation.
4 Beds
4 Baths
3,201 SqFt
SOLD DATE : 08/18/2022
Key Details
Sold Price $1,340,000
Property Type Single Family Home
Sub Type Horizontal Property Regime - Detached
Listing Status Sold
Purchase Type For Sale
Square Footage 3,201 sqft
Price per Sqft $418
Subdivision Homes At 925 Benton
MLS Listing ID 2392123
Sold Date 08/18/22
Bedrooms 4
Full Baths 4
HOA Y/N No
Year Built 2017
Annual Tax Amount $8,156
Lot Size 6,534 Sqft
Acres 0.15
Property Description
Private location in 12th South Neighborhood. Custom built 2017 for architect owner, designed by Tarl LaRocco Designs and Marcelle Gilbeau Interior Design. 4 bedroom/4 bath includes separate living suite. Spacious 2 car garage plus 2 car paved parking spaces on-site. Separate 1 bedroom Living Suite includes full kitchen, laundry, and living room, and covered outdoor patio for outside entertainment. Mid-South Custom Cabinets throughout w full extension hardware. Designer Lighting, 3 mechanical zones, 14 SEER units. Large fully screened outdoor Back Living Porch w 36" Majestic gas log fireplace & ceiling fans. Open plan with full open ceiling to 2nd story above. 42" Majestic gas decorative glass crystal fireplace in LR. Kitchen Natural Quartz Countertops throughout. Minka-Aire ceiling fans.
Location
State TN
County Davidson County
Rooms
Main Level Bedrooms 1
Interior
Interior Features Ceiling Fan(s), Extra Closets, High Speed Internet, In-Law Floorplan, Walk-In Closet(s)
Heating Central, Natural Gas
Cooling Central Air, Electric
Flooring Finished Wood, Tile
Fireplaces Number 2
Fireplace Y
Appliance Dishwasher, Disposal, Dryer, Freezer, Refrigerator, Washer
Exterior
Exterior Feature Garage Door Opener
Garage Spaces 2.0
Waterfront false
View Y/N false
Roof Type Shingle
Parking Type Attached, Concrete
Private Pool false
Building
Lot Description Level
Story 2
Sewer Public Sewer
Water Public
Structure Type Hardboard Siding, Stone
New Construction false
Schools
Elementary Schools Waverly-Belmont Elementary
Middle Schools John T. Moore Middle School
High Schools Hillsboro Comp High School
Others
Senior Community false
Read Less Info
Want to know what your home might be worth? Contact us for a FREE valuation!

Our team is ready to help you sell your home for the highest possible price ASAP

© 2024 Listings courtesy of RealTrac as distributed by MLS GRID. All Rights Reserved.

"Molly's job is to find and attract mastery-based agents to the office, protect the culture, and make sure everyone is happy! "






