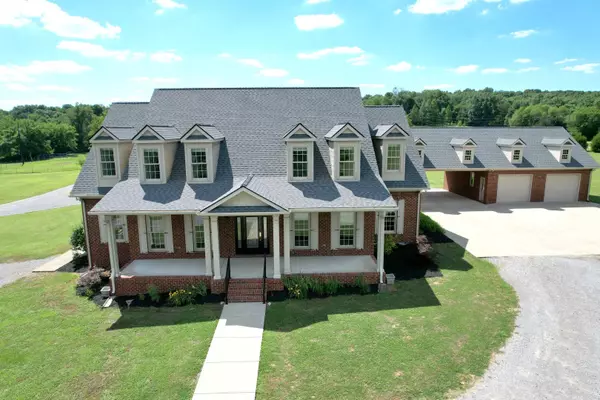$2,275,970
-
For more information regarding the value of a property, please contact us for a free consultation.
4 Beds
5 Baths
5,820 SqFt
SOLD DATE : 08/16/2022
Key Details
Sold Price $2,275,970
Property Type Single Family Home
Sub Type Single Family Residence
Listing Status Sold
Purchase Type For Sale
Square Footage 5,820 sqft
Price per Sqft $391
Subdivision R H Mcknight Est
MLS Listing ID 2398400
Sold Date 08/16/22
Bedrooms 4
Full Baths 3
Half Baths 2
HOA Y/N No
Year Built 2006
Annual Tax Amount $5,110
Lot Size 24.450 Acres
Acres 24.45
Property Description
THIS IS AN AUCTION PROPERTY: Auction Sat July 16th at 10:00am, Preview Sun July 10th from 1-2pm, $100,000 Earnest Money day of Auction. Custom built luxurious estate on 25± acres with metal barn offers 2 horse stalls, workshop with concrete floors, water access for future bathroom, office space and lean-to, saltwater pool, basement with concrete floors, walk-in attic, upgrades, gourmet kitchen, oversized rocking chair front porch, tons of flex space, downstairs and upstairs bedrooms, tiled sunroom, office, 4 electric central heating and air units, great room w/rock fireplace (3 fireplaces through-out), large entry foyer, pastured acres and much, more! Selling AS/IS! 10% Buyer's Premium. Other Terms Apply. Call Listing Office for Preview. Buyer/Buyer Agent to Verify Schools.
Location
State TN
County Rutherford County
Rooms
Main Level Bedrooms 4
Interior
Interior Features Ceiling Fan(s), Extra Closets, Redecorated, Utility Connection, Walk-In Closet(s)
Heating Central, Electric
Cooling Central Air, Electric
Flooring Carpet, Finished Wood, Other, Tile
Fireplaces Number 3
Fireplace Y
Appliance Dishwasher, Disposal, Ice Maker, Microwave, Refrigerator
Exterior
Exterior Feature Barn(s), Garage Door Opener, Storage, Storm Shelter
Garage Spaces 2.0
Pool In Ground
View Y/N false
Private Pool true
Building
Lot Description Level
Story 2
Sewer Septic Tank
Water Private
Structure Type Brick
New Construction false
Schools
Elementary Schools Lascassas Elementary/Middle
Middle Schools Oakland Middle School
High Schools Oakland High School
Others
Senior Community false
Read Less Info
Want to know what your home might be worth? Contact us for a FREE valuation!

Our team is ready to help you sell your home for the highest possible price ASAP

© 2024 Listings courtesy of RealTrac as distributed by MLS GRID. All Rights Reserved.
"Molly's job is to find and attract mastery-based agents to the office, protect the culture, and make sure everyone is happy! "






