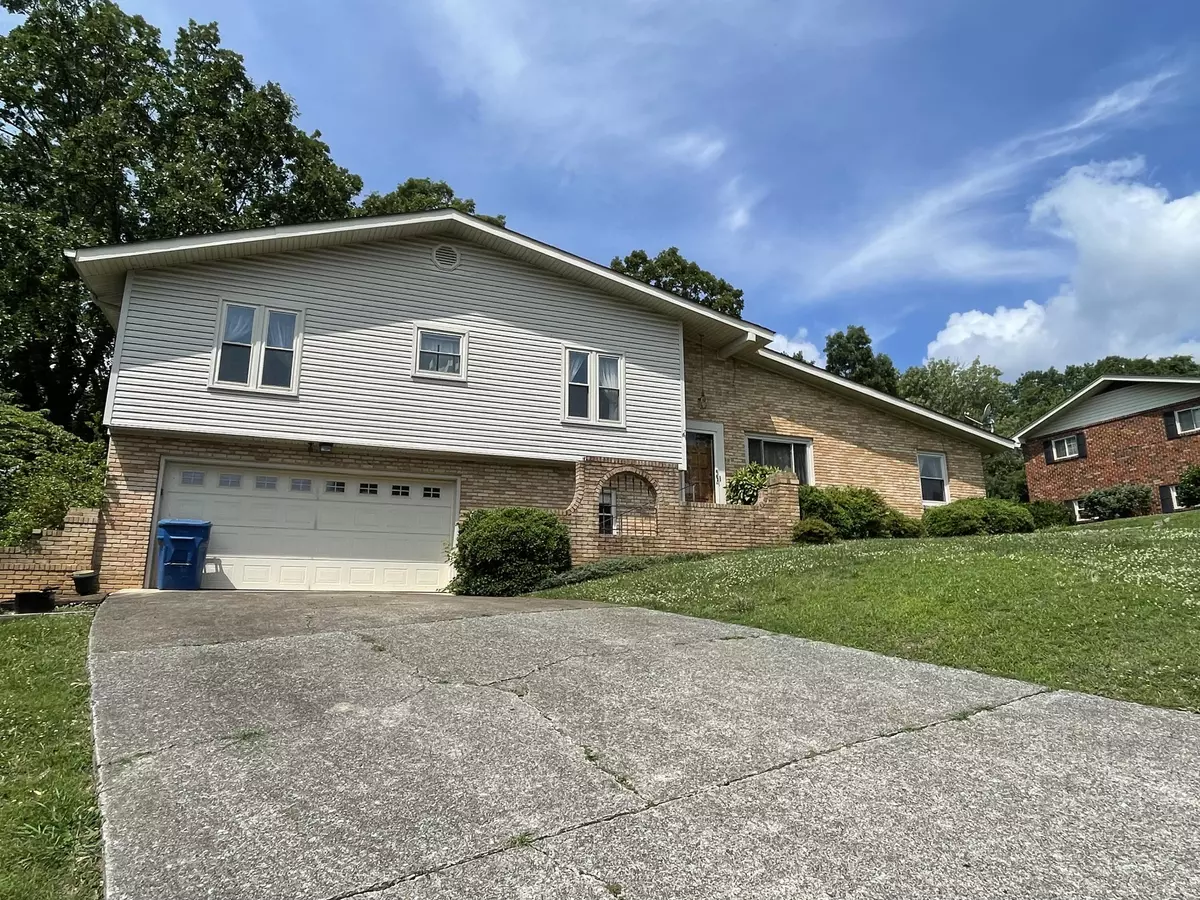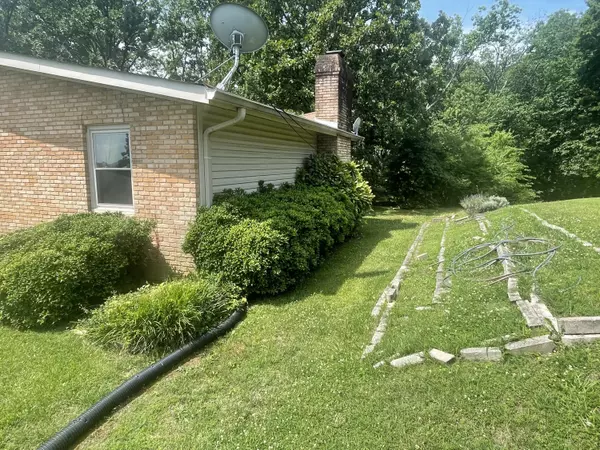$295,000
$290,000
1.7%For more information regarding the value of a property, please contact us for a free consultation.
4 Beds
3 Baths
2,116 SqFt
SOLD DATE : 08/15/2022
Key Details
Sold Price $295,000
Property Type Single Family Home
Sub Type Single Family Residence
Listing Status Sold
Purchase Type For Sale
Square Footage 2,116 sqft
Price per Sqft $139
Subdivision Paragon Place
MLS Listing ID 1356926
Sold Date 08/15/22
Style A-Frame
Bedrooms 4
Full Baths 2
Half Baths 1
Originating Board Greater Chattanooga REALTORS®
Year Built 1968
Lot Size 0.850 Acres
Acres 0.85
Lot Dimensions 100X312
Property Description
Welcome to 508 Parlem Dr in the beautiful Paragon Place Subdivision. Though dated, this house was built with highend solid Oak doors and long lasting fixtures. The home has a large master with on suite bath, as well as a walk-out sunroom balcony.
An additional 3 large bedrooms and full bath on the same level.
The main level has a large den and formal dining room. As well as an enormous kitchen and sitting area.
The lower level includes a large finished multipurpose room, half bath and laundry room.
The beautiful sweeping lawn is mostly shaded and there are several patio and entertaining spaces.
The seller is offering $8,500.00 in renovation credit at closing.
Location
State TN
County Hamilton
Area 0.85
Rooms
Basement Crawl Space, Finished
Interior
Interior Features Breakfast Room, Eat-in Kitchen, En Suite, Open Floorplan, Separate Dining Room, Sound System, Tub/shower Combo
Heating Central, Electric
Cooling Central Air, Electric
Flooring Carpet, Linoleum
Fireplaces Number 1
Fireplaces Type Dining Room, Kitchen, Wood Burning
Equipment Intercom
Fireplace Yes
Window Features Vinyl Frames
Appliance Refrigerator, Ice Maker, Free-Standing Electric Range, Electric Water Heater
Heat Source Central, Electric
Laundry Electric Dryer Hookup, Gas Dryer Hookup, Laundry Room, Washer Hookup
Exterior
Parking Features Basement, Garage Door Opener, Off Street
Garage Spaces 2.0
Garage Description Attached, Basement, Garage Door Opener, Off Street
Utilities Available Phone Available, Sewer Connected
Roof Type Shingle
Porch Covered, Deck, Patio, Porch, Porch - Covered, Porch - Screened
Total Parking Spaces 2
Garage Yes
Building
Lot Description Cul-De-Sac, Gentle Sloping
Faces Merge onto US-27 N/TN-29 N. Then 5.34 miles Take the Morrison Springs Rd exit toward Red Bank. Then 0.52 miles Turn right onto Morrison Springs Rd Then 0.35 miles Turn left onto Dayton Blvd. Then 1.39 miles Turn right onto Appian Way. Then 0.07 miles Turn left to stay on Appian Way. Then 0.40 miles Take the 2nd left onto Hunter Trl. Then 0.16 miles Take the 2nd right onto Paragon Dr. Then 0.28 miles Take the
Story Three Or More
Foundation Concrete Perimeter
Water Public
Architectural Style A-Frame
Structure Type Brick,Other
Schools
Elementary Schools Alpine Crest Elementary
Middle Schools Red Bank Middle
High Schools Red Bank High School
Others
Senior Community No
Tax ID 099n C 023
Security Features Security System,Smoke Detector(s)
Acceptable Financing Cash, Conventional, FHA, Owner May Carry
Listing Terms Cash, Conventional, FHA, Owner May Carry
Read Less Info
Want to know what your home might be worth? Contact us for a FREE valuation!

Our team is ready to help you sell your home for the highest possible price ASAP
"Molly's job is to find and attract mastery-based agents to the office, protect the culture, and make sure everyone is happy! "






