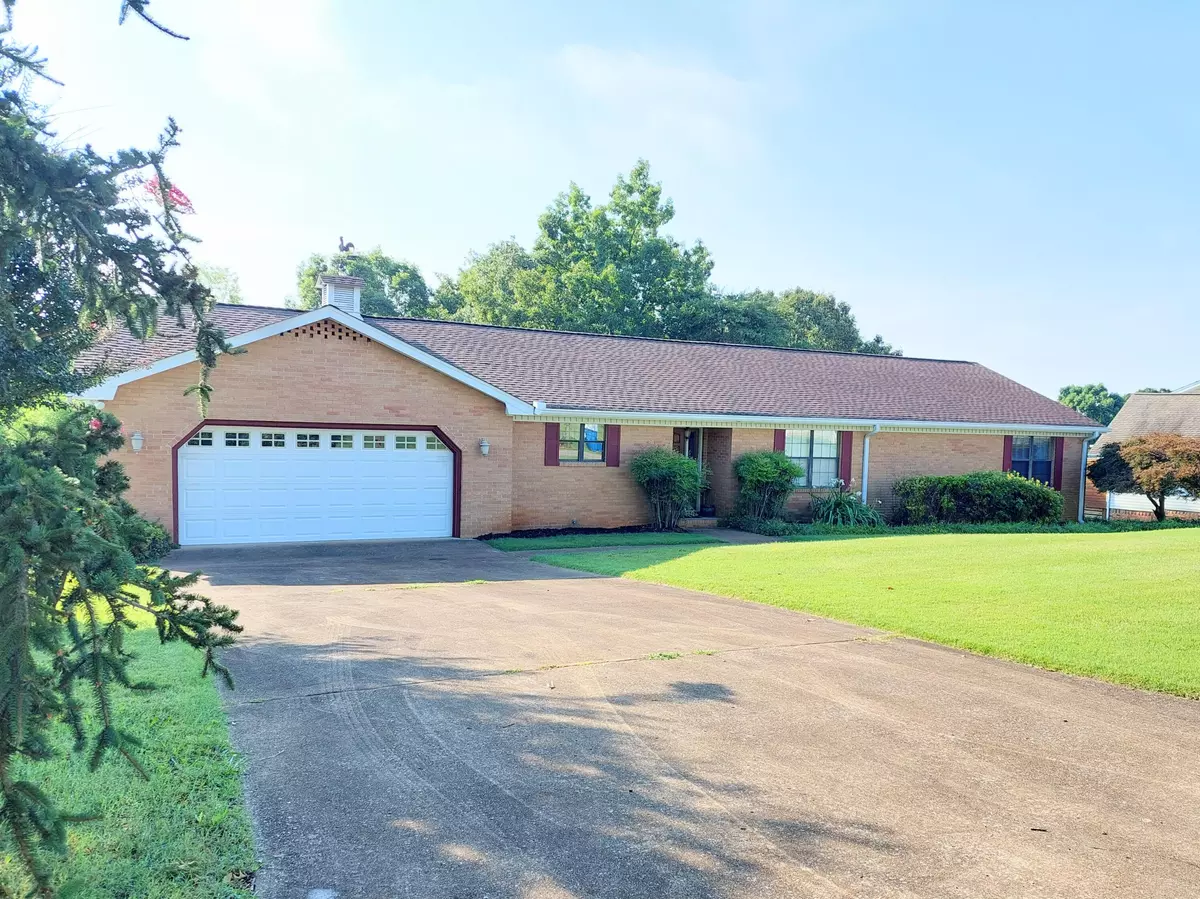$265,000
$279,000
5.0%For more information regarding the value of a property, please contact us for a free consultation.
3 Beds
2 Baths
1,961 SqFt
SOLD DATE : 08/12/2022
Key Details
Sold Price $265,000
Property Type Single Family Home
Sub Type Single Family Residence
Listing Status Sold
Purchase Type For Sale
Square Footage 1,961 sqft
Price per Sqft $135
Subdivision South Mission Ridge Ests
MLS Listing ID 1358662
Sold Date 08/12/22
Bedrooms 3
Full Baths 2
Originating Board Greater Chattanooga REALTORS®
Year Built 1988
Lot Size 0.450 Acres
Acres 0.45
Lot Dimensions 138 x 159 x 104 x 164
Property Description
Want to live near the end of a QUIET street and enjoy amazing views during neighborhood walks? Come see 516 S. Mission Ridge Dr! This ONE level BRICK rancher has spacious rooms and is nestled among many other beautiful homes displaying pride in ownership. Need lots of kitchen cabinets? Here you have them! FIVE walk-in closets offer plenty of storage space, and if that isn't enough, the garage is extra deep for more storage or possibly a workshop area. The large screened-in porch on the back offers green soothing serenity for your morning coffee or evening wind-down. When the trees drop their leaves in winter, enjoy the valley view right at home. With some very minor updates, this could be your dream home! It seems like a private getaway, and yet it is still convenient to so many things the Greater Chattanooga Area has to offer. This home is only 5 or 10 minutes from groceries, a pharmacy and several restaurants, and less than 15 minutes from several parks, including The Battlefield in Ft. Oglethorpe and Camp Jordan in East Ridge. Go to Costco, Hamilton Place, Topgolf, Bass Pro Shop, or The Tennessee Aquarium in under 20 minutes. Approximately 11 minutes to I-24 and around 23 minutes to the Chattanooga Airport make this a convenient location to travel from. Come see for yourself how solid and convenient this amazing brick home is!
Location
State GA
County Walker
Area 0.45
Rooms
Basement Crawl Space
Interior
Interior Features En Suite, Open Floorplan, Pantry, Primary Downstairs, Separate Shower, Soaking Tub, Walk-In Closet(s), Whirlpool Tub
Heating Central
Cooling Central Air, Electric
Flooring Carpet, Tile
Fireplace No
Window Features Aluminum Frames
Appliance Refrigerator, Electric Water Heater, Electric Range, Dishwasher
Heat Source Central
Laundry Electric Dryer Hookup, Gas Dryer Hookup, Laundry Room, Washer Hookup
Exterior
Parking Features Garage Door Opener, Garage Faces Front, Kitchen Level, Off Street
Garage Spaces 2.0
Garage Description Garage Door Opener, Garage Faces Front, Kitchen Level, Off Street
Utilities Available Electricity Available, Sewer Connected
Roof Type Shingle
Porch Porch, Porch - Covered, Porch - Screened
Total Parking Spaces 2
Garage Yes
Building
Lot Description Gentle Sloping, Level
Faces Going South on US 27 from the TN/GA line turn Right onto Leinbach Rd then right onto S Mission Ridge Dr. Home is about 1.2 miles on the left.
Story One
Foundation Block
Structure Type Brick,Fiber Cement
Schools
Elementary Schools Rossville Elementary
Middle Schools Rossville Middle
High Schools Ridgeland High School
Others
Senior Community No
Tax ID 2024 009
Acceptable Financing Cash, Conventional, Owner May Carry
Listing Terms Cash, Conventional, Owner May Carry
Read Less Info
Want to know what your home might be worth? Contact us for a FREE valuation!

Our team is ready to help you sell your home for the highest possible price ASAP

"Molly's job is to find and attract mastery-based agents to the office, protect the culture, and make sure everyone is happy! "






