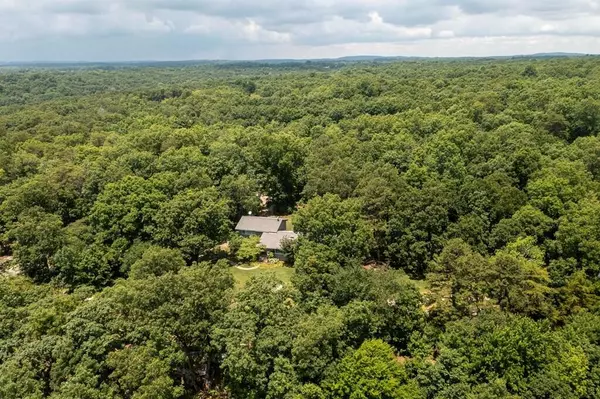$640,000
$699,000
8.4%For more information regarding the value of a property, please contact us for a free consultation.
4 Beds
3 Baths
2,957 SqFt
SOLD DATE : 08/11/2022
Key Details
Sold Price $640,000
Property Type Single Family Home
Sub Type Single Family Residence
Listing Status Sold
Purchase Type For Sale
Square Footage 2,957 sqft
Price per Sqft $216
Subdivision Morgan
MLS Listing ID 1358745
Sold Date 08/11/22
Bedrooms 4
Full Baths 2
Half Baths 1
Originating Board Greater Chattanooga REALTORS®
Year Built 1973
Lot Size 4.300 Acres
Acres 4.3
Lot Dimensions 4.3ac
Property Description
Private bluff view oasis on 4.3 acres!! The view, the tranquility on this 4BR/2.5BA home will take your breath away! The open park-like entrance leads to a lush array of trees and grassy areas, gigantic rocks and a quiet pond surrounded by plants and flowers. After you admire the bluff view outside, enter the home and to the right of the foyer you will find the living room where you can appreciate the views as well. During the winter months you can snuggle up in front of the gas fireplace in the living room or in front of the Vermont Casting wood stove in the sitting area off the kitchen. The kitchen offers oak cabinetry that go all the way to the ceiling allowing for more shelf space. The lower cabinets have pull out shelves. The master bedroom is located on the main level and leads to the master bath. You will also find 2 more guest rooms and a guest bath on the main level. On the second level you will find a nice office, another guest bedroom, a half bath and a bonus room that can be used as exercise room. All floors in this home are a textured ash hardwood and vinyl in kitchen in bathrooms. The 24x24 outbuilding is insulated and sits on a concrete slab. In addition, there is a covered area on 3 sides and an additional shed to store your yard equipment and garden supplies. The chicken yard is completely enclosed, ready for chickens, with a concrete slab under the chicken house. This serene, park like setting offers even more spectacular views in the winter when the trees shed their beautiful autumn leaves opening a wide vista of the Smoky Mountains. Fiberoptic internet thru Bledsoe Telephone and great wireless telephone service. This area has become a center for rock climbers, just down the road is a campground catering to rock climbers, with several trail entrances to trails traversing the area. Come create endless memories in this private escape!
Location
State TN
County Rhea
Area 4.3
Rooms
Basement None
Interior
Interior Features Open Floorplan, Tub/shower Combo
Heating Electric
Cooling Electric
Flooring Hardwood, Vinyl
Fireplaces Number 1
Fireplaces Type Gas Log
Fireplace Yes
Window Features Vinyl Frames,Wood Frames
Appliance Refrigerator, Free-Standing Gas Range, Dishwasher
Heat Source Electric
Laundry Electric Dryer Hookup, Gas Dryer Hookup, Washer Hookup
Exterior
Garage Spaces 2.0
Garage Description Attached
Utilities Available Electricity Available
Roof Type Shingle
Total Parking Spaces 2
Garage Yes
Building
Faces Take Hwy 30W, turn left on Ogden Rd, turn left on Bluff View Rd. House is at end of the road on the left.
Story Two
Foundation Block
Sewer Septic Tank
Water Well
Additional Building Outbuilding
Structure Type Other
Schools
Elementary Schools Rhea Central Elementary
Middle Schools Rhea County Middle
High Schools Rhea County High School
Others
Senior Community No
Tax ID 088 038.00
Acceptable Financing Cash, Conventional, FHA, VA Loan, Owner May Carry
Listing Terms Cash, Conventional, FHA, VA Loan, Owner May Carry
Read Less Info
Want to know what your home might be worth? Contact us for a FREE valuation!

Our team is ready to help you sell your home for the highest possible price ASAP

"Molly's job is to find and attract mastery-based agents to the office, protect the culture, and make sure everyone is happy! "






