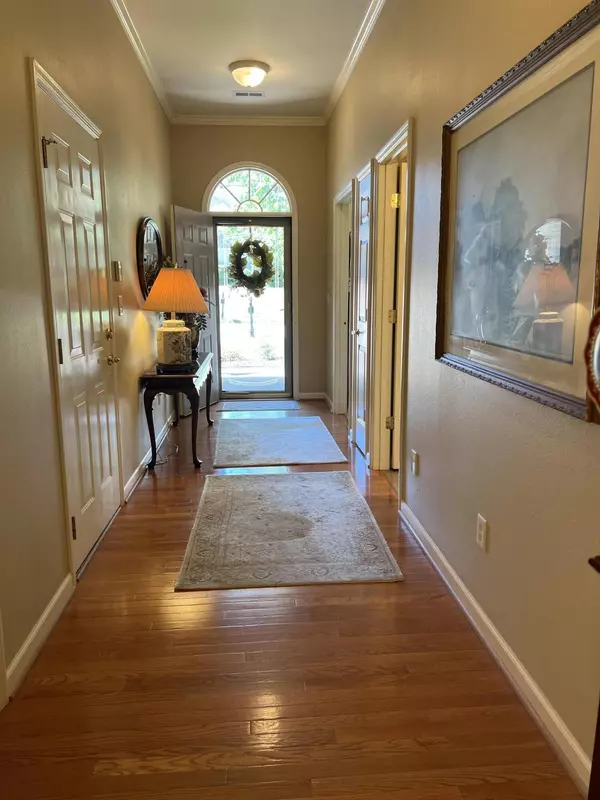$370,000
$368,500
0.4%For more information regarding the value of a property, please contact us for a free consultation.
3 Beds
2 Baths
2,046 SqFt
SOLD DATE : 07/29/2022
Key Details
Sold Price $370,000
Property Type Townhouse
Sub Type Townhouse
Listing Status Sold
Purchase Type For Sale
Square Footage 2,046 sqft
Price per Sqft $180
Subdivision Amber Brook
MLS Listing ID 2423572
Sold Date 07/29/22
Bedrooms 3
Full Baths 2
HOA Fees $65/mo
HOA Y/N Yes
Year Built 2002
Annual Tax Amount $2,941
Lot Size 5,662 Sqft
Acres 0.13
Lot Dimensions 47.21X119.82
Property Description
****MULTIPLE OFFERS**** Please submit offers with a seller response time of 6:00 pm Monday, June 20. **** Amber Brook Townhomes is Hixson's premier townhome community. Conveniently located close to restaurants, grocery stores, shopping and a hospital. This home is an End Unit all on One Level with spacious rooms in immaculate condition and very well maintained. Cozy and comfortable living room with fireplace. The sunroom is spacious and relaxing. Large master bedroom with trey ceiling and room for sitting area, en suite bath with jetted tub and large walk-in closet. The kitchen is well laid out and easy to move around. The dining room is large enough to handle those holiday family meals. Low maintenance inside and outside. Attic fan in garage cools the large garage and attic above garage. Sprinkler system and security system installed. Make your appointment today! Information is deemed reliable but not guaranteed. Buyer to verify any and all information important to them.
Location
State TN
County Hamilton County
Interior
Interior Features Entry Foyer, High Ceilings, Walk-In Closet(s), Primary Bedroom Main Floor
Heating Central, Natural Gas
Cooling Central Air, Electric
Flooring Carpet, Tile
Fireplaces Number 1
Fireplace Y
Appliance Refrigerator, Microwave, Disposal, Dishwasher
Exterior
Exterior Feature Gas Grill, Garage Door Opener, Irrigation System
Garage Spaces 2.0
Utilities Available Electricity Available, Water Available
Waterfront false
View Y/N false
Roof Type Asphalt
Parking Type Attached - Front
Private Pool false
Building
Lot Description Level, Other
Story 1
Water Public
Structure Type Vinyl Siding,Other,Brick
New Construction false
Schools
Elementary Schools Big Ridge Elementary School
Middle Schools Hixson Middle School
High Schools Hixson High School
Others
Senior Community false
Read Less Info
Want to know what your home might be worth? Contact us for a FREE valuation!

Our team is ready to help you sell your home for the highest possible price ASAP

© 2024 Listings courtesy of RealTrac as distributed by MLS GRID. All Rights Reserved.

"Molly's job is to find and attract mastery-based agents to the office, protect the culture, and make sure everyone is happy! "






