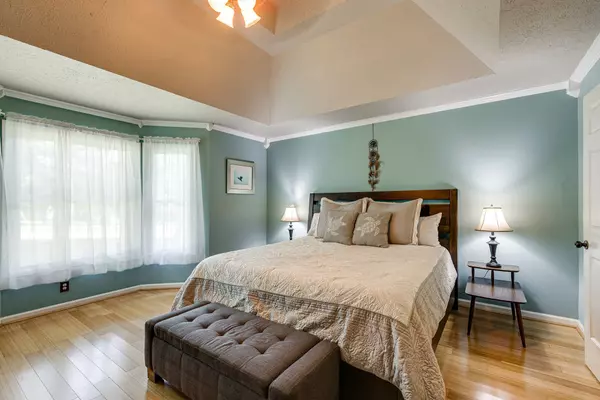$580,000
$589,900
1.7%For more information regarding the value of a property, please contact us for a free consultation.
3 Beds
3 Baths
2,690 SqFt
SOLD DATE : 08/02/2022
Key Details
Sold Price $580,000
Property Type Single Family Home
Sub Type Single Family Residence
Listing Status Sold
Purchase Type For Sale
Square Footage 2,690 sqft
Price per Sqft $215
Subdivision Poplar Ridge 3
MLS Listing ID 2399726
Sold Date 08/02/22
Bedrooms 3
Full Baths 2
Half Baths 1
HOA Y/N No
Year Built 1988
Annual Tax Amount $1,456
Lot Size 1.080 Acres
Acres 1.08
Lot Dimensions 245X189
Property Description
Mt Juliet…A charming home surrounded by mature trees on an acre lot*Rocking Chair front porch*Beautiful Hardwoods*Eat-In Kit w/SS Appliances*Dining Rm*Light filled Great Rm w/gas fp*Primary Suite on main w/garden tub & separate shower*2 BDRM upper level w/full BA*Large Bonus Rm w/sky lights & separate entrance*2 car garage w/parking pad*New windows/w transferable warranty*New HVAC condenser*Roof replaced 2 yrs ago*Large, fenced backyard w/raised garden beds & storage shed*Relax & enjoy this park-like setting from the covered patio or sitting around the fire pit*Country living w/city convenience*Minutes to Percy Priest Lake, Providence Marketplace, Summit Medical Center, 30 minutes to downtown Nashville*It's a must see!!!
Location
State TN
County Wilson County
Rooms
Main Level Bedrooms 1
Interior
Interior Features Extra Closets, Storage, Utility Connection, Walk-In Closet(s)
Heating Central, Electric
Cooling Central Air, Electric
Flooring Carpet, Finished Wood, Tile
Fireplaces Number 1
Fireplace Y
Appliance Dishwasher, Microwave, Refrigerator
Exterior
Exterior Feature Storage
Garage Spaces 2.0
View Y/N false
Roof Type Asphalt
Private Pool false
Building
Lot Description Level
Story 2
Sewer Septic Tank
Water Public
Structure Type Brick
New Construction false
Schools
Elementary Schools Rutland Elementary
Middle Schools Gladeville Middle School
High Schools Wilson Central High School
Others
Senior Community false
Read Less Info
Want to know what your home might be worth? Contact us for a FREE valuation!

Our team is ready to help you sell your home for the highest possible price ASAP

© 2024 Listings courtesy of RealTrac as distributed by MLS GRID. All Rights Reserved.

"Molly's job is to find and attract mastery-based agents to the office, protect the culture, and make sure everyone is happy! "






