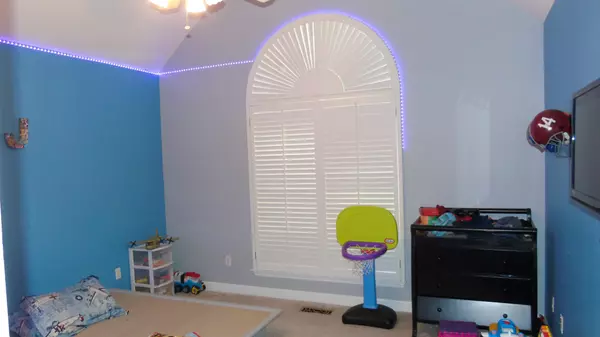$369,000
$399,999
7.7%For more information regarding the value of a property, please contact us for a free consultation.
5 Beds
3 Baths
3,200 SqFt
SOLD DATE : 09/10/2021
Key Details
Sold Price $369,000
Property Type Single Family Home
Sub Type Single Family Residence
Listing Status Sold
Purchase Type For Sale
Square Footage 3,200 sqft
Price per Sqft $115
Subdivision River Cove
MLS Listing ID 2422328
Sold Date 09/10/21
Bedrooms 5
Full Baths 3
HOA Y/N No
Year Built 1998
Annual Tax Amount $1,734
Lot Size 0.400 Acres
Acres 0.4
Lot Dimensions 113'x132' irr.
Property Description
Trustee's sale. Property sold as-is, where-is. Great floor plan with large rooms! Unique entry hall room with hardwood floors and trey ceiling. Several rooms have cathedral ceilings. The great room opens into a bright kitchen with white tile floor, bay window, movable island and new Samsung range, dishwasher, refrigerator & built in microwave. Separate dining room with cathedral ceiling and hardwood floors. The main bedroom will WOW you with you with all its space, double trey ceilings, twin fans and closets! Downstairs den or playroom with storage closet, updated hot water heater. Large unfinished storage or expansion plus a partially finished basement space with service door, Bonus room or 5th bedroom upstairs. Large backyard with privacy fence. TGI floor system.
Location
State TN
County Hamilton County
Interior
Interior Features Walk-In Closet(s), Primary Bedroom Main Floor
Heating Central, Electric
Cooling Central Air
Flooring Carpet, Finished Wood, Tile
Fireplaces Number 1
Fireplace Y
Appliance Refrigerator, Microwave, Dishwasher
Exterior
Exterior Feature Garage Door Opener
Garage Spaces 1.0
Utilities Available Electricity Available, Water Available
Waterfront false
View Y/N false
Roof Type Asphalt
Parking Type Attached
Private Pool false
Building
Lot Description Level, Wooded, Corner Lot, Other
Story 1.5
Sewer Septic Tank
Water Public
Structure Type Vinyl Siding,Other,Brick
New Construction false
Schools
Elementary Schools Snow Hill Elementary School
Middle Schools Brown Middle School
High Schools Central High School
Others
Senior Community false
Read Less Info
Want to know what your home might be worth? Contact us for a FREE valuation!

Our team is ready to help you sell your home for the highest possible price ASAP

© 2024 Listings courtesy of RealTrac as distributed by MLS GRID. All Rights Reserved.

"Molly's job is to find and attract mastery-based agents to the office, protect the culture, and make sure everyone is happy! "






