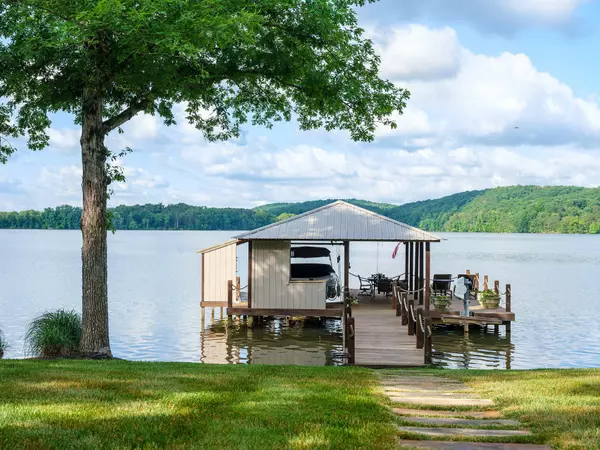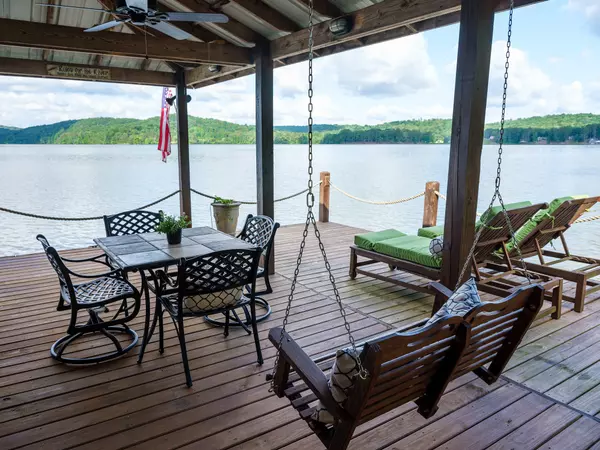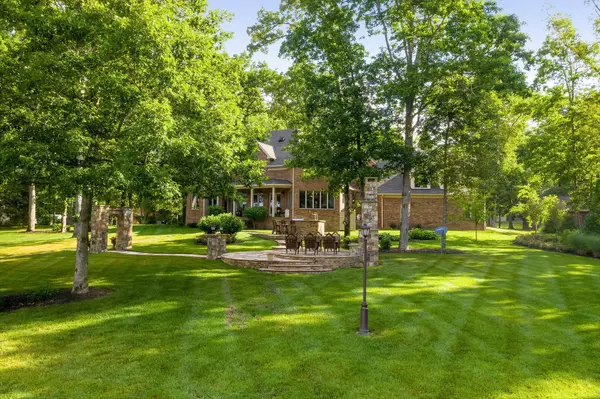$799,500
$799,500
For more information regarding the value of a property, please contact us for a free consultation.
3 Beds
4 Baths
5,271 SqFt
SOLD DATE : 09/12/2019
Key Details
Sold Price $799,500
Property Type Single Family Home
Sub Type Single Family Residence
Listing Status Sold
Purchase Type For Sale
Square Footage 5,271 sqft
Price per Sqft $151
Subdivision W E Bryant
MLS Listing ID 2421145
Sold Date 09/12/19
Bedrooms 3
Full Baths 3
Half Baths 1
HOA Y/N No
Year Built 2001
Annual Tax Amount $3,276
Lot Size 0.900 Acres
Acres 0.9
Lot Dimensions 318X229X243X68 IRR
Property Description
Just when you thought life would always be routine, the lifestyle opportunity avails itself to play, relax and refresh where you live. You have earned it, so why not invest in more than just the sticks and bricks of shelter and invest in a whole new lifestyle surrounded by the soothing, calm waters of Candies Creek of the Hiwassee. Surrounded by the pristine, lush green Candies Creek Ridge, you will immensely improve the quality of your life whether your primary residence or summer get away. This one will have you at the driveway with its street presence embracing all the guests and family you wish to join you with expansive parking, perfectly manicured landscaping and stately presence - rich but comfortable. You will anxiously enter only to be taken away by an abundance of natural light filtering through every room as one while overlooking the most panoramic, majestic water view that could not possibly be more enchanting if it were painted.
Location
State TN
County Bradley County
Rooms
Main Level Bedrooms 1
Interior
Interior Features Central Vacuum, Entry Foyer, High Ceilings, Walk-In Closet(s), Primary Bedroom Main Floor
Heating Central, Electric
Cooling Central Air, Electric
Flooring Carpet, Finished Wood, Tile
Fireplace N
Appliance Refrigerator, Microwave, Ice Maker, Dishwasher
Exterior
Exterior Feature Dock, Gas Grill, Garage Door Opener, Irrigation System
Garage Spaces 3.0
Utilities Available Electricity Available, Water Available
Waterfront false
View Y/N true
View Water
Roof Type Other
Parking Type Attached
Private Pool false
Building
Lot Description Level, Other, Wooded
Story 1.5
Sewer Septic Tank
Water Public
Structure Type Other,Brick
New Construction false
Schools
Elementary Schools Charleston Elementary School
Middle Schools Ocoee Middle School
High Schools Walker Valley High School
Others
Senior Community false
Read Less Info
Want to know what your home might be worth? Contact us for a FREE valuation!

Our team is ready to help you sell your home for the highest possible price ASAP

© 2024 Listings courtesy of RealTrac as distributed by MLS GRID. All Rights Reserved.

"Molly's job is to find and attract mastery-based agents to the office, protect the culture, and make sure everyone is happy! "






