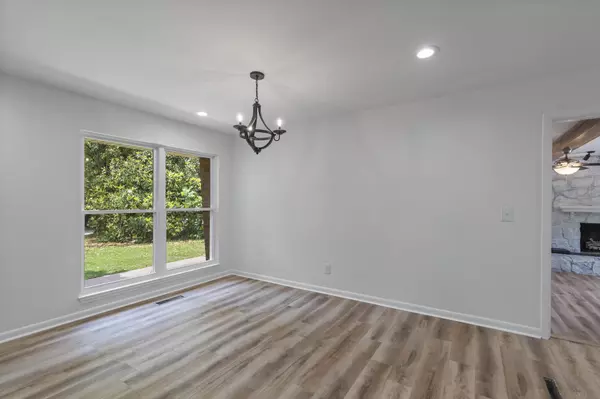$310,000
$300,000
3.3%For more information regarding the value of a property, please contact us for a free consultation.
3 Beds
2 Baths
2,268 SqFt
SOLD DATE : 06/04/2021
Key Details
Sold Price $310,000
Property Type Single Family Home
Sub Type Single Family Residence
Listing Status Sold
Purchase Type For Sale
Square Footage 2,268 sqft
Price per Sqft $136
Subdivision Wynnwood Hills Addn 3
MLS Listing ID 2420337
Sold Date 06/04/21
Bedrooms 3
Full Baths 2
HOA Y/N No
Year Built 1965
Annual Tax Amount $1,608
Lot Size 0.360 Acres
Acres 0.36
Lot Dimensions 120x132.33
Property Description
Welcome home to 3409 Amber Ave, a charming and fully renovated all brick rancher on a quiet street in the East Ridge Community. Upon arriving, you're taken in by gorgeous and mature magnolia and Japanese maple trees. Through the front door you are greeted by an open concept kitchen with ample dining and living space. The front of the main living space offers a large wall of windows for superb natural lighting in addition to the can lighting. The whole home features new wood-look luxury vinyl plank flooring and new vinyl insulated windows with a lifetime warranty. The brand new kitchen is finished with quality cabinets with soft-close features and a custom pantry cabinet. The kitchen also showcases granite countertops, a tile backsplash, stainless steel appliances and an island with seating . Two steps down is the cozy great room showcasing wood beams, a gas fireplace surrounded by painted stone and a wood mantle.
Location
State TN
County Hamilton County
Rooms
Main Level Bedrooms 3
Interior
Interior Features Open Floorplan, Primary Bedroom Main Floor
Heating Central, Electric
Cooling Central Air, Electric
Flooring Tile, Vinyl
Fireplaces Number 1
Fireplace Y
Appliance Microwave, Disposal, Dishwasher
Exterior
Utilities Available Electricity Available, Water Available
Waterfront false
View Y/N false
Roof Type Asphalt
Parking Type Detached
Private Pool false
Building
Lot Description Level, Wooded
Story 1
Water Public
Structure Type Other,Brick
New Construction false
Schools
Elementary Schools East Ridge Elementary School
Middle Schools East Ridge Middle School
High Schools East Ridge High School
Others
Senior Community false
Read Less Info
Want to know what your home might be worth? Contact us for a FREE valuation!

Our team is ready to help you sell your home for the highest possible price ASAP

© 2024 Listings courtesy of RealTrac as distributed by MLS GRID. All Rights Reserved.

"Molly's job is to find and attract mastery-based agents to the office, protect the culture, and make sure everyone is happy! "






