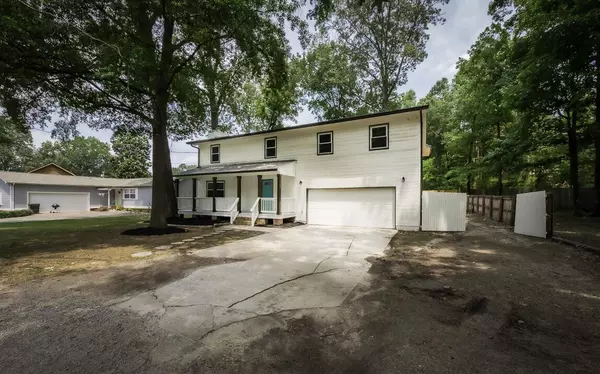$280,000
$289,321
3.2%For more information regarding the value of a property, please contact us for a free consultation.
5 Beds
4 Baths
2,268 SqFt
SOLD DATE : 09/15/2021
Key Details
Sold Price $280,000
Property Type Single Family Home
Sub Type Single Family Residence
Listing Status Sold
Purchase Type For Sale
Square Footage 2,268 sqft
Price per Sqft $123
Subdivision Cedar Glen Ests
MLS Listing ID 2417217
Sold Date 09/15/21
Bedrooms 5
Full Baths 3
Half Baths 1
HOA Y/N No
Year Built 1981
Annual Tax Amount $1,867
Lot Size 10,018 Sqft
Acres 0.23
Lot Dimensions 81x123.67
Property Description
Rustic Traditional Home is now available! This 5 bedroom, 3.5 bath home has been updated from top to bottom and is move in ready! This is located just minutes to I-75 and Downtown Chattanooga. The exterior has refurbished siding , metal roof and insulated windows. Step inside to all new flooring and fresh neutral paint throughout. The living room features a fireplace and is open to the dining room. The kitchen features granite counter tops, plenty of cabinet and counter space. The half bath completes the main level. Step upstairs to the owners suite with private bath and 4 additional bedrooms, bonus room and 2 full baths. There is a nice covered back porch that is perfect for grilling out and relaxing. The kids and pets will love to run and play in the fenced in back yard. 2 car attached garage PLUS 18x22 workshop! Purchase with confidence as this home has a brand new HVAC system and comes with a 1 YEAR HOME WARRANTY!
Location
State TN
County Hamilton County
Interior
Interior Features Open Floorplan
Heating Central, Natural Gas
Cooling Central Air
Fireplaces Number 1
Fireplace Y
Appliance Dishwasher
Exterior
Exterior Feature Garage Door Opener
Garage Spaces 2.0
Utilities Available Water Available
Waterfront false
View Y/N false
Roof Type Metal
Parking Type Attached
Private Pool false
Building
Lot Description Level
Story 2
Water Public
Structure Type Other
New Construction false
Schools
Elementary Schools Spring Creek Elementary School
Middle Schools East Ridge Middle School
High Schools East Ridge High School
Others
Senior Community false
Read Less Info
Want to know what your home might be worth? Contact us for a FREE valuation!

Our team is ready to help you sell your home for the highest possible price ASAP

© 2024 Listings courtesy of RealTrac as distributed by MLS GRID. All Rights Reserved.

"Molly's job is to find and attract mastery-based agents to the office, protect the culture, and make sure everyone is happy! "






