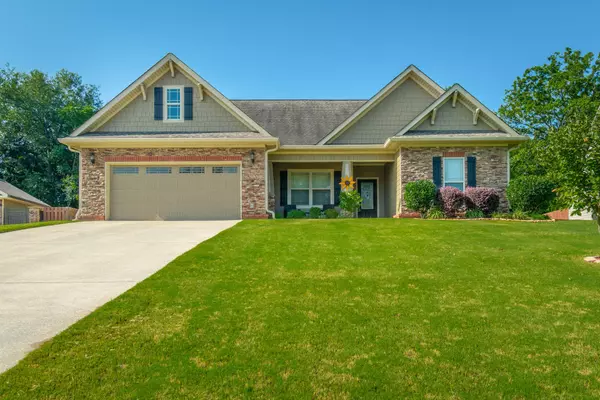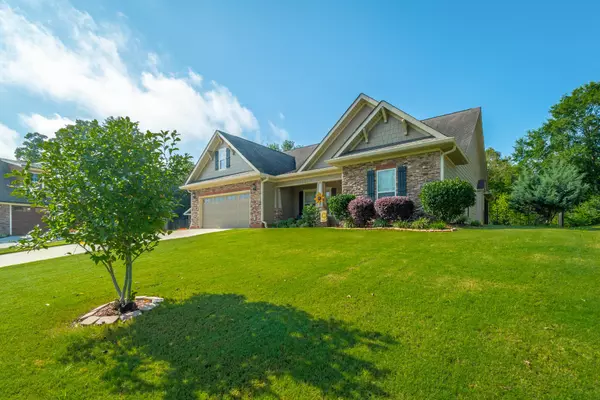$476,000
$450,000
5.8%For more information regarding the value of a property, please contact us for a free consultation.
5 Beds
3 Baths
2,765 SqFt
SOLD DATE : 09/21/2021
Key Details
Sold Price $476,000
Property Type Single Family Home
Sub Type Single Family Residence
Listing Status Sold
Purchase Type For Sale
Square Footage 2,765 sqft
Price per Sqft $172
Subdivision Dreamcatcher
MLS Listing ID 2416241
Sold Date 09/21/21
Bedrooms 5
Full Baths 3
HOA Fees $10/mo
HOA Y/N Yes
Year Built 2012
Annual Tax Amount $4,184
Lot Size 10,454 Sqft
Acres 0.24
Lot Dimensions 65.63X151.54
Property Description
Welcome to 1272 Dreamcatcher Way in the desirable community of Dreamcatcher, a quiet subdivision with sidewalks and character. Truly a HIDDEN GEM. From the moment you step through the front door, you feel AT HOME. This must see home offers 5 bedrooms, 3 full bathrooms, and a large living area - Perfect for a growing family who enjoys entertaining. An ideal family home and retreat, it meets every need with formal dining room, open kitchen with casual dining area. The master bedroom is on the main level with trey ceilings, a stunning master bath, including a jetted tub, and a large walk-in closet. Two additional bedrooms are located on the main level, as well as two more upstairs. Need a movie room or play room? Convert the one of the rooms into the space you desire! Enjoy outdoor entertainment on the screened-in porch or out in the large fenced-in back yard. This home offers a 2 car garage and plenty of parking for guests if needed. *The patio off the screened porch includes a 220V outlet for a future jacuzzi, and a gas line extension for a gas grill. HOA is only $10/month. Convenient to great restaurants, shopping, and grocery choices. Located only 15 minutes from downtown Chattanooga! If you are searching for a new home in Hixson, then be sure to schedule your tour of 1272 Dreamcatcher Way today!
Location
State TN
County Hamilton County
Interior
Interior Features Entry Foyer, High Ceilings, Walk-In Closet(s), Primary Bedroom Main Floor
Heating Central, Natural Gas
Cooling Central Air, Electric
Flooring Carpet, Finished Wood, Tile
Fireplaces Number 1
Fireplace Y
Appliance Refrigerator, Microwave, Disposal, Dishwasher
Exterior
Exterior Feature Garage Door Opener, Irrigation System
Garage Spaces 2.0
Utilities Available Electricity Available, Water Available
View Y/N false
Roof Type Other
Private Pool false
Building
Lot Description Level, Other
Story 2
Water Public
Structure Type Stone,Other,Brick
New Construction false
Schools
Elementary Schools Hixson Elementary School
Middle Schools Hixson Middle School
High Schools Hixson High School
Others
Senior Community false
Read Less Info
Want to know what your home might be worth? Contact us for a FREE valuation!

Our team is ready to help you sell your home for the highest possible price ASAP

© 2024 Listings courtesy of RealTrac as distributed by MLS GRID. All Rights Reserved.
"Molly's job is to find and attract mastery-based agents to the office, protect the culture, and make sure everyone is happy! "






