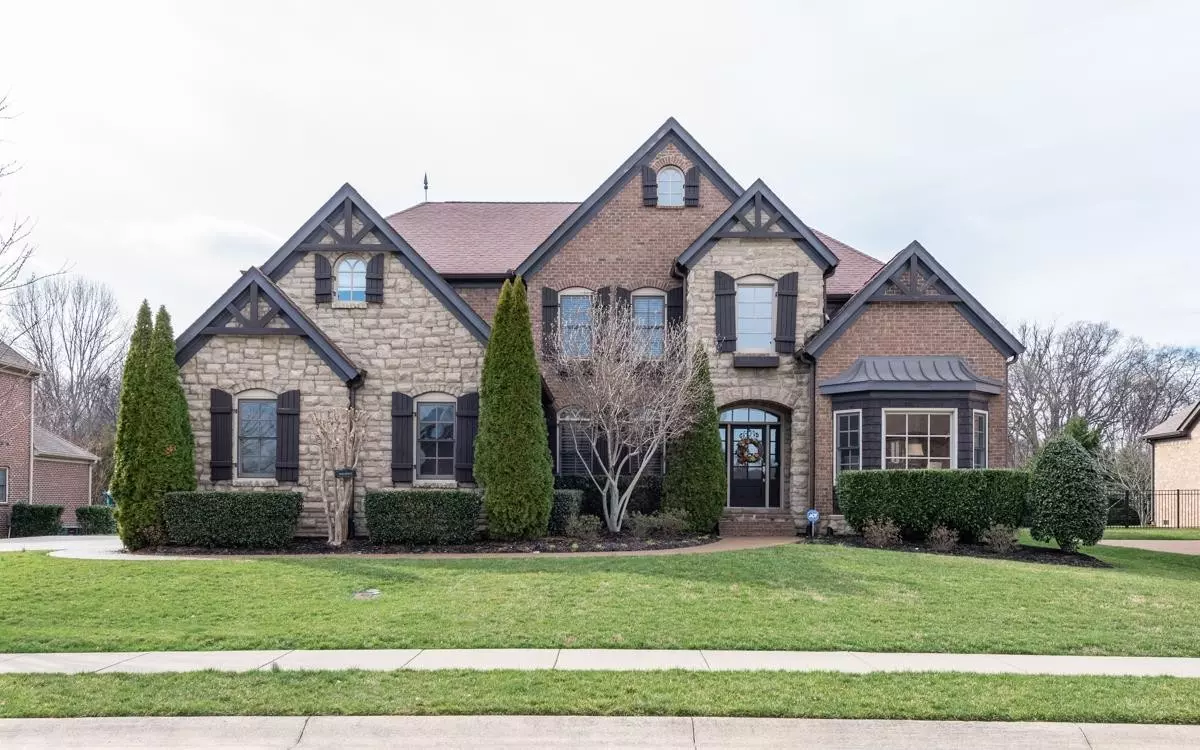$1,775,000
$1,775,000
For more information regarding the value of a property, please contact us for a free consultation.
4 Beds
4 Baths
4,803 SqFt
SOLD DATE : 07/25/2022
Key Details
Sold Price $1,775,000
Property Type Single Family Home
Sub Type Single Family Residence
Listing Status Sold
Purchase Type For Sale
Square Footage 4,803 sqft
Price per Sqft $369
Subdivision Chardonnay Sec 2
MLS Listing ID 2401662
Sold Date 07/25/22
Bedrooms 4
Full Baths 3
Half Baths 1
HOA Fees $96/mo
HOA Y/N Yes
Year Built 2009
Annual Tax Amount $4,176
Lot Size 0.370 Acres
Acres 0.37
Lot Dimensions 105 X 153.4
Property Description
REMARKABLE HOME!! QUALITY Turnberry Built Chateau Vin collection of homes. EUROPEAN themed subd entrance. POOL + POOL HOUSE across the street. CLOVERCROFT ELEM across the street, 3.7 mi to WOODLAND, 2 mi to RAVENWOOD. WOODED, PRIVATE, LEVEL backyard. $137K of NEW---PAINT in+ out, LANDSCAPING/TREES, FENCE, FRONT door, LIGHTING, HVAC, TANKLESS H2O heater, OFFICE doors, Primary BR CLOSET SYSTEM. Home OFFICE + THEATER room + BONUS room + WALK-IN storage. GOURMET kitchen OPEN to 2 story DEN w/wall of WINDOWS. NEW appliances 2017, new DW '22. STONE added to kitchen island + fireplace. Beautiful WOOD ACCENT WALL in 2 story GREAT ROOM + DINING ROOM ceiling. MOVE-IN ready--sellers have moved.
Location
State TN
County Williamson County
Rooms
Main Level Bedrooms 1
Interior
Interior Features Ceiling Fan(s), Storage, Utility Connection, Walk-In Closet(s)
Heating Central
Cooling Central Air
Flooring Carpet, Finished Wood, Tile
Fireplaces Number 1
Fireplace Y
Exterior
Exterior Feature Garage Door Opener
Garage Spaces 3.0
Waterfront false
View Y/N false
Roof Type Shingle
Parking Type Attached - Side, Aggregate
Private Pool false
Building
Lot Description Wooded
Story 2
Sewer STEP System
Water Public
Structure Type Brick, Fiber Cement
New Construction false
Schools
Elementary Schools Clovercroft Elementary
Middle Schools Woodland Middle School
High Schools Ravenwood High School
Others
HOA Fee Include Recreation Facilities
Senior Community false
Read Less Info
Want to know what your home might be worth? Contact us for a FREE valuation!

Our team is ready to help you sell your home for the highest possible price ASAP

© 2024 Listings courtesy of RealTrac as distributed by MLS GRID. All Rights Reserved.

"Molly's job is to find and attract mastery-based agents to the office, protect the culture, and make sure everyone is happy! "






