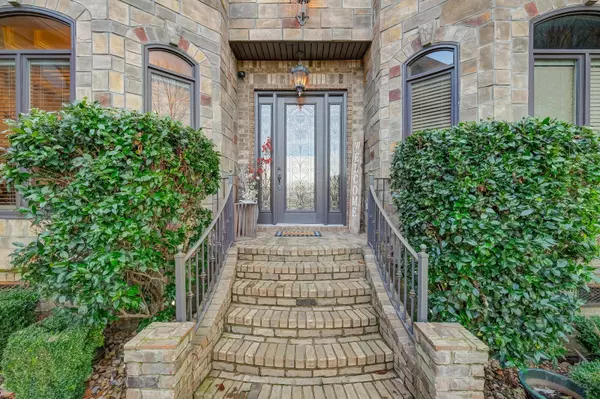$2,200,000
$2,150,000
2.3%For more information regarding the value of a property, please contact us for a free consultation.
5 Beds
7 Baths
7,200 SqFt
SOLD DATE : 07/20/2022
Key Details
Sold Price $2,200,000
Property Type Single Family Home
Sub Type Single Family Residence
Listing Status Sold
Purchase Type For Sale
Square Footage 7,200 sqft
Price per Sqft $305
Subdivision Stonebrook Falls
MLS Listing ID 2372502
Sold Date 07/20/22
Bedrooms 5
Full Baths 5
Half Baths 2
HOA Fees $80/mo
HOA Y/N Yes
Year Built 2006
Annual Tax Amount $8,865
Lot Size 0.600 Acres
Acres 0.6
Lot Dimensions 118 X 212
Property Description
Luxury lakeside living in this 7,200 sq ft home, on 0.6-acre of waterfront property over 1 acre including corp land. Infinity pool and waterfall, full outdoor kitchen, multiple outdoor fireplaces, 3 spacious porches, game room, featuring a full bar and theater room, complete with projector and stadium seating. Renovated kitchen with custom cabinets, soft close drawers, high-end Kitchen Aid appliances, double ovens, Quartz countertops, and an oval dining room. The primary bedroom features a fireplace and en-suite bathroom, including a jetted tub, separate stone shower, and his and her closets with built-in shelving. Additional features include a 4-car garage, a fully finished basement with a full kitchen, dining space, 1 full bathroom, and a fitness room.
Location
State TN
County Wilson County
Rooms
Main Level Bedrooms 1
Interior
Interior Features Ceiling Fan(s), Central Vacuum, Extra Closets, Storage, Utility Connection, Wet Bar
Heating Central, Propane
Cooling Central Air, Electric
Flooring Carpet, Finished Wood, Slate, Tile
Fireplaces Number 4
Fireplace Y
Appliance Dishwasher, Disposal, Dryer, Microwave, Refrigerator, Washer
Exterior
Exterior Feature Garage Door Opener
Garage Spaces 4.0
View Y/N true
View Water
Roof Type Shingle
Private Pool false
Building
Story 3
Sewer STEP System
Water Public
Structure Type Brick
New Construction false
Schools
Elementary Schools Carroll Oakland Elementary
Middle Schools Carroll Oakland Elementary
High Schools Lebanon High School
Others
HOA Fee Include Maintenance Grounds
Senior Community false
Read Less Info
Want to know what your home might be worth? Contact us for a FREE valuation!

Our team is ready to help you sell your home for the highest possible price ASAP

© 2024 Listings courtesy of RealTrac as distributed by MLS GRID. All Rights Reserved.

"Molly's job is to find and attract mastery-based agents to the office, protect the culture, and make sure everyone is happy! "






