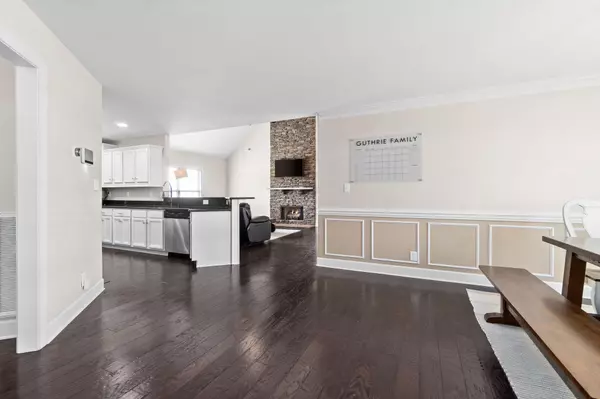$430,000
$430,000
For more information regarding the value of a property, please contact us for a free consultation.
3 Beds
4 Baths
2,301 SqFt
SOLD DATE : 07/15/2022
Key Details
Sold Price $430,000
Property Type Single Family Home
Sub Type Single Family Residence
Listing Status Sold
Purchase Type For Sale
Square Footage 2,301 sqft
Price per Sqft $186
Subdivision Hickory Wild
MLS Listing ID 2384346
Sold Date 07/15/22
Bedrooms 3
Full Baths 3
Half Baths 1
HOA Fees $160/mo
HOA Y/N Yes
Year Built 2012
Annual Tax Amount $2,156
Lot Size 0.280 Acres
Acres 0.28
Property Description
$7,000 in buyer closing costs paid by seller! 3 bedroom, 3.5 bath Ranch home on full unfinished basement (2,000+ sq ft) on a corner lot. Garage in the rear of home accessed by private alley. Basement features a Rec Room/potential 4th BR and full bathroom. Deep garage for extra storage space. Covered side porch, floor-to-ceiling stacked stone fireplace with concrete mantle, granite countertops, engineered hardwood floors and oversized laundry room across from primary, GIANT Bonus room leads to deck with composite boards. Hickory Wild features sidewalks, wide median separating through traffic, working bell tower, playground, clubhouse with kitchen for meetings/parties, pool and fitness center. HOA also includes lawn care and trash pick up. Walking distance to playground! *Agent is the owner.
Location
State TN
County Montgomery County
Rooms
Main Level Bedrooms 3
Interior
Interior Features Ceiling Fan(s), Dehumidifier, Storage, Walk-In Closet(s)
Heating Central
Cooling Central Air
Flooring Carpet, Finished Wood, Tile
Fireplaces Number 1
Fireplace Y
Appliance Dishwasher, Disposal, Refrigerator
Exterior
Garage Spaces 2.0
View Y/N false
Roof Type Shingle
Private Pool false
Building
Lot Description Sloped
Story 2
Sewer Public Sewer
Water Public
Structure Type Brick, Vinyl Siding
New Construction false
Schools
Elementary Schools Oakland Elementary School
Middle Schools Rossview Middle School
High Schools Rossview High School
Others
HOA Fee Include Maintenance Grounds, Recreation Facilities, Trash
Senior Community false
Read Less Info
Want to know what your home might be worth? Contact us for a FREE valuation!

Our team is ready to help you sell your home for the highest possible price ASAP

© 2024 Listings courtesy of RealTrac as distributed by MLS GRID. All Rights Reserved.

"Molly's job is to find and attract mastery-based agents to the office, protect the culture, and make sure everyone is happy! "






