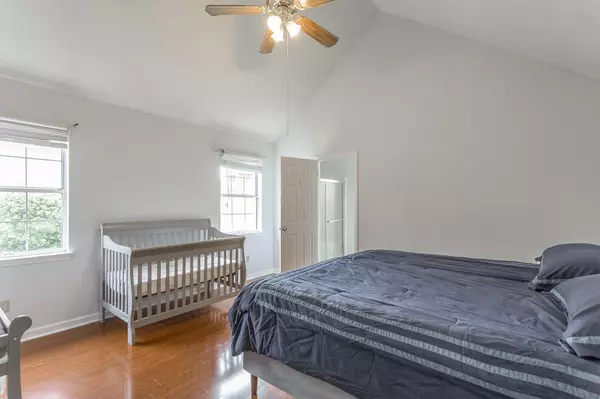$289,900
$289,900
For more information regarding the value of a property, please contact us for a free consultation.
3 Beds
2 Baths
1,821 SqFt
SOLD DATE : 07/07/2022
Key Details
Sold Price $289,900
Property Type Single Family Home
Sub Type Single Family Residence
Listing Status Sold
Purchase Type For Sale
Square Footage 1,821 sqft
Price per Sqft $159
Subdivision Jackson Square
MLS Listing ID 1355932
Sold Date 07/07/22
Bedrooms 3
Full Baths 2
HOA Fees $16/ann
Originating Board Greater Chattanooga REALTORS®
Year Built 1990
Lot Size 6,098 Sqft
Acres 0.14
Lot Dimensions 72.77X85.0
Property Description
Welcome to the Jackson Square community in Hixson, a charming community of homes just a few minutes drive from TN-153 and the shopping at Northgate Mall. This one-level home features 3 bedroom, 2 full bathroom with 1,821 square feet with NO STAIRS!! You'll enjoy the cathedral ceilings and a welcoming living room area with gleaming tile flooring and gas log fireplace. The kitchen includes a granite countertop, backsplash and lots of cabinet space. There is a pantry right off the kitchen and a laundry room that accesses the double garage. Not a lick of carpet in this one-level home! The sunroom is a great place to sit and relax. Nearby Chester Frost Park has a number of outdoor activities to enjoy such as boating, fishing, swimming, tennis, kayaking. Let's get together and get you home today!
Location
State TN
County Hamilton
Area 0.14
Rooms
Basement None
Interior
Interior Features Breakfast Nook, Cathedral Ceiling(s), Eat-in Kitchen, Granite Counters, Open Floorplan, Pantry, Primary Downstairs, Separate Dining Room, Separate Shower, Tub/shower Combo, Walk-In Closet(s), Whirlpool Tub
Heating Central, Natural Gas
Cooling Central Air, Electric
Flooring Hardwood, Tile
Fireplaces Type Gas Log, Living Room
Fireplace Yes
Window Features Vinyl Frames
Appliance Microwave, Gas Water Heater, Free-Standing Electric Range, Dishwasher
Heat Source Central, Natural Gas
Laundry Electric Dryer Hookup, Gas Dryer Hookup, Laundry Room, Washer Hookup
Exterior
Parking Features Kitchen Level
Garage Spaces 2.0
Garage Description Attached, Kitchen Level
Utilities Available Cable Available, Electricity Available, Sewer Connected, Underground Utilities
Roof Type Shingle
Porch Porch
Total Parking Spaces 2
Garage Yes
Building
Lot Description Cul-De-Sac, Level
Faces N Hixson Pike, left onto Boy Scout Rd then right into Jackson Square subdivision. Take a left onto Jackson Square Dr. Home will be on your left at the cul-de-sac.
Story One
Foundation Slab
Water Public
Structure Type Other
Schools
Elementary Schools Middle Valley Elementary
Middle Schools Hixson Middle
High Schools Hixson High
Others
Senior Community No
Tax ID 092i C 021
Acceptable Financing Cash, Conventional, Owner May Carry
Listing Terms Cash, Conventional, Owner May Carry
Read Less Info
Want to know what your home might be worth? Contact us for a FREE valuation!

Our team is ready to help you sell your home for the highest possible price ASAP

"Molly's job is to find and attract mastery-based agents to the office, protect the culture, and make sure everyone is happy! "






