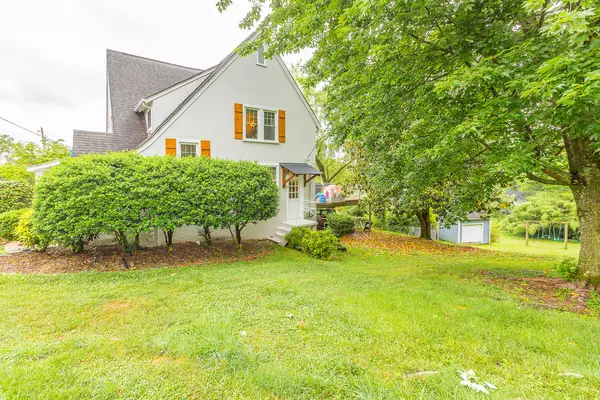$437,000
$405,000
7.9%For more information regarding the value of a property, please contact us for a free consultation.
3 Beds
3 Baths
2,464 SqFt
SOLD DATE : 06/30/2022
Key Details
Sold Price $437,000
Property Type Single Family Home
Sub Type Single Family Residence
Listing Status Sold
Purchase Type For Sale
Square Footage 2,464 sqft
Price per Sqft $177
Subdivision Alta Vista Addn
MLS Listing ID 1355918
Sold Date 06/30/22
Bedrooms 3
Full Baths 2
Half Baths 1
Originating Board Greater Chattanooga REALTORS®
Year Built 1915
Lot Size 0.310 Acres
Acres 0.31
Lot Dimensions 119X167.5
Property Description
Only minutes from downtown and Hamilton Place, this 3 bedroom, 2.5 bath home blends the character of yesterday with the modern convenience of today! Beautiful hardwood floors throughout, arched doorways, and crown molding are seen in this easy flow floorplan. A new half bath has been added to the main floor featuring the living room, formal dining room (which opens onto the large deck), and kitchen with a wonderful built in bar. There are stainless appliances and a 2nd sink, loads of counter space and cabinets. Upstairs you will find a nook for a study/office, 3 bedrooms and a full bath. In the basement is the cozy den, an office (which could be used as a 4th bedroom), a storage room, the laundry area, and full tiled bathroom. The basement entry door is extra wide. Shed will convey, the space behind the lot is community space for the kids to play. The home has been well maintained, but is being sold AS IS. Schedule your tour today!
Location
State TN
County Hamilton
Area 0.31
Rooms
Basement Finished
Interior
Interior Features Breakfast Nook, Eat-in Kitchen, High Ceilings, Separate Dining Room, Separate Shower, Tub/shower Combo
Heating Central, Natural Gas
Cooling Central Air, Electric
Flooring Hardwood, Slate, Tile
Fireplaces Number 1
Fireplaces Type Gas Log, Gas Starter, Living Room
Fireplace Yes
Window Features Vinyl Frames
Appliance Wall Oven, Refrigerator, Microwave, Gas Range, Electric Water Heater, Disposal, Dishwasher
Heat Source Central, Natural Gas
Laundry Electric Dryer Hookup, Gas Dryer Hookup, Laundry Room, Washer Hookup
Exterior
Exterior Feature Lighting
Parking Features Garage Faces Side, Kitchen Level, Off Street
Garage Description Garage Faces Side, Kitchen Level, Off Street
Community Features None
Utilities Available Cable Available, Electricity Available, Phone Available, Sewer Connected
Roof Type Asphalt,Shingle
Porch Deck, Patio, Porch, Porch - Covered
Garage No
Building
Lot Description Gentle Sloping
Faces Take 24E to S Germantown (towards Brainerd Rd), Left onto Audubon Dr. Right onto Vista Dr, Left onto Alta Vista. Home will be on the left.
Story Three Or More
Foundation Slab
Water Public
Additional Building Outbuilding
Structure Type Stone,Stucco
Schools
Elementary Schools East Ridge Elementary
Middle Schools East Ridge Middle
High Schools East Ridge High
Others
Senior Community No
Tax ID 156d L 014
Security Features Security System,Smoke Detector(s)
Acceptable Financing Cash, Conventional, Owner May Carry
Listing Terms Cash, Conventional, Owner May Carry
Read Less Info
Want to know what your home might be worth? Contact us for a FREE valuation!

Our team is ready to help you sell your home for the highest possible price ASAP
"Molly's job is to find and attract mastery-based agents to the office, protect the culture, and make sure everyone is happy! "






