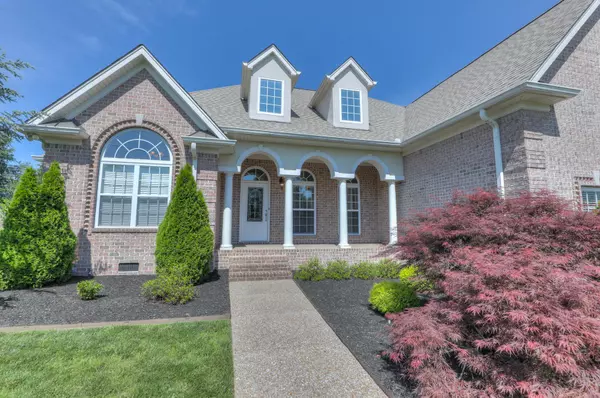$635,000
$596,900
6.4%For more information regarding the value of a property, please contact us for a free consultation.
3 Beds
3 Baths
2,747 SqFt
SOLD DATE : 06/23/2022
Key Details
Sold Price $635,000
Property Type Single Family Home
Sub Type Single Family Residence
Listing Status Sold
Purchase Type For Sale
Square Footage 2,747 sqft
Price per Sqft $231
Subdivision Heritage Highlands Ph 1
MLS Listing ID 2386249
Sold Date 06/23/22
Bedrooms 3
Full Baths 2
Half Baths 1
HOA Y/N No
Year Built 2005
Annual Tax Amount $1,946
Lot Size 0.620 Acres
Acres 0.62
Lot Dimensions 110 X 237.27 IRR
Property Description
Former model home of phase 1. Immaculately maintained home with 16 SEER HVAC w/all new ductwork in attic as opposed to crawl space Jan -15, New roof Nov18. Rain Soft water sftner (owned not leased), cent vac Upgrded grnite and cabs in kitchn and bathms. Kohler faucets. Extensive crown mlding. Upgraded tile in both showers. SS appliances and LG washer/dryer remain. Marble fireplace mantle. 5 zone htd tile flrs on main. Music room upstrs off of media rm. Media rm has 7:1 Klipsch built in spkrs. No HOA, bring your RV, boat, trailer. 1.3 Miles to boat ramp at Laguardo. 5.7 miles to the Martha station for the Nashville Star to ride dtwn Nshvi. Prof Lndscped. 11 zone Rainbird irrigation. Cvrd back prch. Level yard. Could install pool. See Aerial & walk-thru video left side of MLS listing.
Location
State TN
County Wilson County
Rooms
Main Level Bedrooms 3
Interior
Interior Features Ceiling Fan(s), Central Vacuum, Recording Studio, Smart Thermostat, Walk-In Closet(s)
Heating Electric, Heat Pump
Cooling Central Air, Electric
Flooring Tile
Fireplaces Number 1
Fireplace Y
Appliance Dishwasher, Disposal, Dryer, Microwave, Refrigerator, Washer
Exterior
Exterior Feature Garage Door Opener, Irrigation System
Garage Spaces 2.0
View Y/N false
Private Pool false
Building
Lot Description Level
Story 2
Sewer STEP System
Water Public
Structure Type Brick
New Construction false
Schools
Elementary Schools West Elementary
Middle Schools West Wilson Middle School
High Schools Mt Juliet High School
Others
Senior Community false
Read Less Info
Want to know what your home might be worth? Contact us for a FREE valuation!

Our team is ready to help you sell your home for the highest possible price ASAP

© 2024 Listings courtesy of RealTrac as distributed by MLS GRID. All Rights Reserved.

"Molly's job is to find and attract mastery-based agents to the office, protect the culture, and make sure everyone is happy! "






