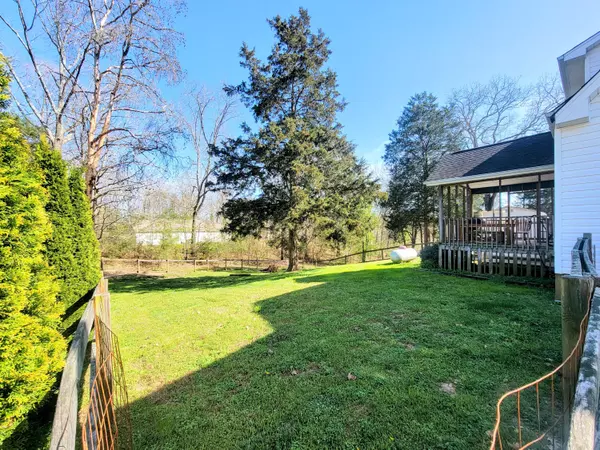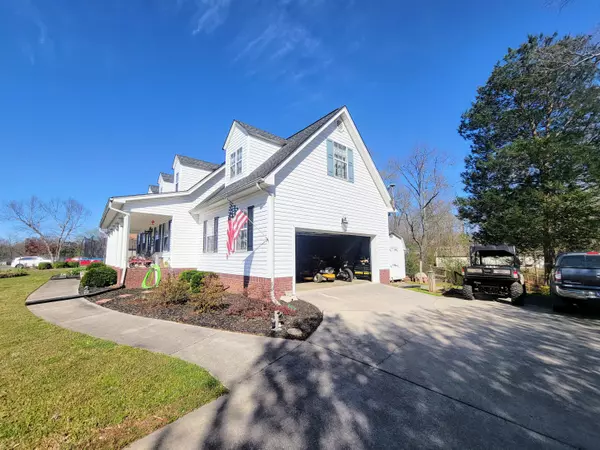$305,000
$299,900
1.7%For more information regarding the value of a property, please contact us for a free consultation.
3 Beds
3 Baths
1,830 SqFt
SOLD DATE : 06/22/2022
Key Details
Sold Price $305,000
Property Type Single Family Home
Sub Type Single Family Residence
Listing Status Sold
Purchase Type For Sale
Square Footage 1,830 sqft
Price per Sqft $166
Subdivision Maple Crest
MLS Listing ID 1352543
Sold Date 06/22/22
Bedrooms 3
Full Baths 2
Half Baths 1
Originating Board Greater Chattanooga REALTORS®
Year Built 2001
Lot Size 0.440 Acres
Acres 0.44
Lot Dimensions 126*128*153*153
Property Description
Take a Sunday Afternoon Stroll through this quiet neighborhood with sidewalks and spacious lawns. You will love the curb appeal with the rocking chair front porch and large level yard. Great place for the kids to play with a fenced back yard and covered deck. You will appreciate the updated baths, engineered hardwood floors on the main level and ceramic tile in the baths and kitchen area, and gas fireplace. Floor plan has the primary bedroom and laundry room on the main and 2 bedrooms and bonus room upstairs.
Location
State TN
County Bradley
Area 0.44
Rooms
Basement Crawl Space
Interior
Interior Features En Suite, Open Floorplan, Primary Downstairs
Heating Central, Electric
Cooling Central Air, Electric
Fireplaces Number 1
Fireplaces Type Gas Log, Living Room
Fireplace Yes
Appliance Tankless Water Heater, Refrigerator, Microwave, Free-Standing Electric Range, Dishwasher
Heat Source Central, Electric
Exterior
Garage Kitchen Level
Garage Spaces 2.0
Garage Description Attached, Kitchen Level
Utilities Available Electricity Available
Roof Type Shingle
Porch Porch, Porch - Covered
Parking Type Kitchen Level
Total Parking Spaces 2
Garage Yes
Building
Faces N on Hwy 11 to Charleston, Left on Billingsley, Bear Left to Maple Crest, Home on the Right.
Story Two
Foundation Block
Sewer Septic Tank
Water Public
Additional Building Outbuilding
Structure Type Vinyl Siding
Schools
Elementary Schools Charleston Elementary
Middle Schools Ocoee Middle
High Schools Walker Valley High
Others
Senior Community No
Tax ID 016h H 006.00
Acceptable Financing Cash, Conventional, FHA, VA Loan, Owner May Carry
Listing Terms Cash, Conventional, FHA, VA Loan, Owner May Carry
Read Less Info
Want to know what your home might be worth? Contact us for a FREE valuation!

Our team is ready to help you sell your home for the highest possible price ASAP

"Molly's job is to find and attract mastery-based agents to the office, protect the culture, and make sure everyone is happy! "






