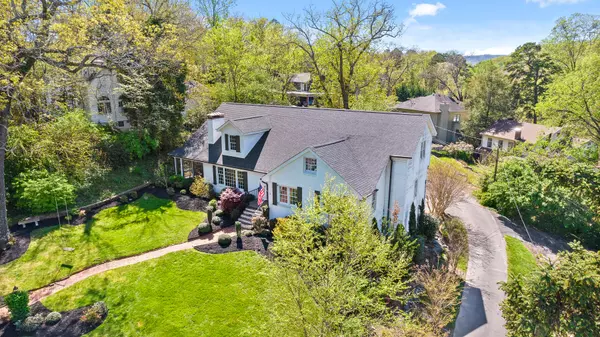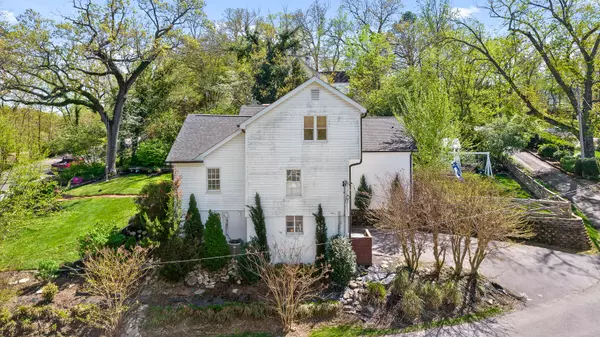$915,000
$889,000
2.9%For more information regarding the value of a property, please contact us for a free consultation.
5 Beds
4 Baths
3,398 SqFt
SOLD DATE : 06/03/2022
Key Details
Sold Price $915,000
Property Type Single Family Home
Sub Type Single Family Residence
Listing Status Sold
Purchase Type For Sale
Square Footage 3,398 sqft
Price per Sqft $269
Subdivision Dallas Hgts
MLS Listing ID 1353346
Sold Date 06/03/22
Bedrooms 5
Full Baths 3
Half Baths 1
Originating Board Greater Chattanooga REALTORS®
Year Built 1950
Lot Size 0.280 Acres
Acres 0.28
Lot Dimensions 105X160.7
Property Description
Ever wanted to live in your Pinterest ''Dream Home'' board? Look no further than this picturesque colonial farmhouse. After being completely remodeled top to bottom this home still captures all the charm and character while offering modern style and convenience - there are no luxury shortages in this home. At nearly 3,500 square feet with 5 bedrooms and 3.5 bathrooms, this home allows plenty of space for you and your family. Some exterior highlights include; gorgeous lawn and landscaping, a screen porch with wood burning fireplace, and mature trees that offer privacy and the ''Secret Garden'' effect. Inside you will find gorgeous European inspired main living cobblestone flooring along with the restored original hardwoods. Bathrooms feature luxury designer touches, and the kitchen is suite for any gourmet chef. Vaulted ceilings and decorative beams flood this home with character and style - your eye won't know where to stop when touring this home.
Location
State TN
County Hamilton
Area 0.28
Rooms
Basement Unfinished
Interior
Interior Features Double Vanity, High Ceilings, Open Floorplan, Separate Dining Room, Separate Shower, Sitting Area, Soaking Tub, Walk-In Closet(s)
Heating Central, Electric
Cooling Central Air, Electric, Multi Units
Flooring Brick, Hardwood, Slate
Fireplaces Number 1
Fireplaces Type Outside, Wood Burning
Fireplace Yes
Window Features Insulated Windows,Skylight(s)
Appliance Refrigerator, Microwave, Gas Range, Electric Water Heater, Double Oven, Disposal, Dishwasher
Heat Source Central, Electric
Laundry Electric Dryer Hookup, Gas Dryer Hookup, Laundry Room, Washer Hookup
Exterior
Exterior Feature Lighting
Parking Features Basement, Garage Door Opener
Garage Spaces 2.0
Garage Description Attached, Basement, Garage Door Opener
Utilities Available Cable Available, Electricity Available, Phone Available, Sewer Connected, Underground Utilities
Roof Type Shingle
Porch Porch, Porch - Covered, Porch - Screened
Total Parking Spaces 2
Garage Yes
Building
Lot Description Gentle Sloping, Level, Sprinklers In Front, Sprinklers In Rear
Faces Veterans Bridge becomes Barton Ave. Turn slight left onto Hixson Pike. Turn left onto Altamont Rd. Take the 1st left onto Crestwood Dr
Story Two
Foundation Brick/Mortar, Stone
Water Public
Structure Type Brick,Other
Schools
Elementary Schools Rivermont Elementary
Middle Schools Red Bank Middle
High Schools Red Bank High School
Others
Senior Community No
Tax ID 127h C 010
Security Features Smoke Detector(s)
Acceptable Financing Relocation Property, Cash, Conventional
Listing Terms Relocation Property, Cash, Conventional
Read Less Info
Want to know what your home might be worth? Contact us for a FREE valuation!

Our team is ready to help you sell your home for the highest possible price ASAP
"Molly's job is to find and attract mastery-based agents to the office, protect the culture, and make sure everyone is happy! "






