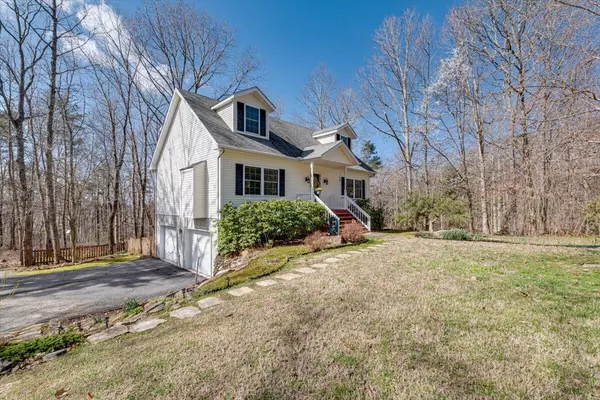$295,000
$299,900
1.6%For more information regarding the value of a property, please contact us for a free consultation.
3 Beds
3 Baths
1,896 SqFt
SOLD DATE : 06/01/2022
Key Details
Sold Price $295,000
Property Type Single Family Home
Sub Type Single Family Residence
Listing Status Sold
Purchase Type For Sale
Square Footage 1,896 sqft
Price per Sqft $155
Subdivision Idlewood 2
MLS Listing ID 1352166
Sold Date 06/01/22
Bedrooms 3
Full Baths 2
Half Baths 1
Originating Board Greater Chattanooga REALTORS®
Year Built 2000
Lot Size 1.280 Acres
Acres 1.28
Lot Dimensions 211x339
Property Description
LOCATION, PRIVATE, BEAUTIFUL Welcome Home! This gorgeous MOVE IN READY home has everything you need and has been taken care of with LOVE and it shows! It is located in the highly sought after Idlewood subdivision. This is a QUIET, Family - Friendly community with one of the best locations in Graysville. This home is conveniently located only 12 minutes from Downtown Dunlap where you will find all of your SHOPPING needs, RESTAURANTS, social ACTIVITIES, and more. As soon as you pull up you will notice the great CURB APPEAL and attention to detail in the amazing LANDSCAPING with beautiful flowering plants and trees which continue around to the backyard. Once you step inside the front door you are welcomed by HARDWOOD floors and a beautiful living room with gas FIREPLACE and tons of NATURAL LIGHT pouring in from the windows. Straight ahead is the kitchen and dining area featuring tons of white cabinets, an island, and pantry. Beyond the kitchen you will find sliding doors to take you outside to a lovely screened porch and grilling deck overlooking the fenced back yard. The yard is very private and perfect for entertaining. Beyond the fence are nature trails throughout the woods. Behind the Kitchen is a nice Laundry / Mud Room. Opposite the kitchen is the amazing spacious MASTER RETREAT with an ENSUITE that has a Tub/ Shower. Heading upstairs you will find 2 more spacious bedrooms with great NATURAL LIGHT as well as a small loft area and a hall bath. In the basement you have a 2 car garage as well as a large unfinished area that is perfect for a MAN CAVE, WOOD SHOP, CRAFT AREA, you name it. This is a home that you must see in person! The pictures don't do it justice. At this price the home will not last long. Setup a private showing today!
Multiple Offers Received. Highest and Best by 4pm Sunday 4/3.
Seller would prefer a 60 day close.
Location
State TN
County Sequatchie
Area 1.28
Rooms
Basement Partial, Unfinished
Interior
Interior Features Breakfast Nook, Eat-in Kitchen, En Suite, Pantry, Primary Downstairs, Tub/shower Combo, Walk-In Closet(s)
Heating Central, Electric
Cooling Central Air, Electric, Multi Units
Flooring Carpet, Hardwood, Vinyl
Fireplaces Number 1
Fireplaces Type Gas Log, Living Room
Fireplace Yes
Window Features Insulated Windows,Vinyl Frames
Appliance Microwave, Free-Standing Electric Range, Electric Water Heater, Dishwasher
Heat Source Central, Electric
Laundry Electric Dryer Hookup, Gas Dryer Hookup, Laundry Room, Washer Hookup
Exterior
Garage Basement, Garage Door Opener, Off Street
Garage Spaces 2.0
Garage Description Basement, Garage Door Opener, Off Street
Utilities Available Cable Available, Electricity Available, Phone Available, Underground Utilities
Roof Type Shingle
Porch Covered, Deck, Patio, Porch
Parking Type Basement, Garage Door Opener, Off Street
Total Parking Spaces 2
Garage Yes
Building
Lot Description Gentle Sloping, Level, Wooded
Faces From the Chattanooga area once you are traveling south on Hwy. 111 take the Lewis Chapel Road exit and turn right. Go about 1.5 miles and turn right onto Timber Ridge Road. First house on the right.
Story Two
Foundation Block
Sewer Septic Tank
Water Public
Structure Type Vinyl Siding
Schools
Elementary Schools Griffith Elementary School
Middle Schools Sequatchie Middle
High Schools Sequatchie High
Others
Senior Community No
Tax ID 045 016.13
Security Features Smoke Detector(s)
Acceptable Financing Cash, Conventional, FHA, USDA Loan, VA Loan, Owner May Carry
Listing Terms Cash, Conventional, FHA, USDA Loan, VA Loan, Owner May Carry
Read Less Info
Want to know what your home might be worth? Contact us for a FREE valuation!

Our team is ready to help you sell your home for the highest possible price ASAP

"Molly's job is to find and attract mastery-based agents to the office, protect the culture, and make sure everyone is happy! "






