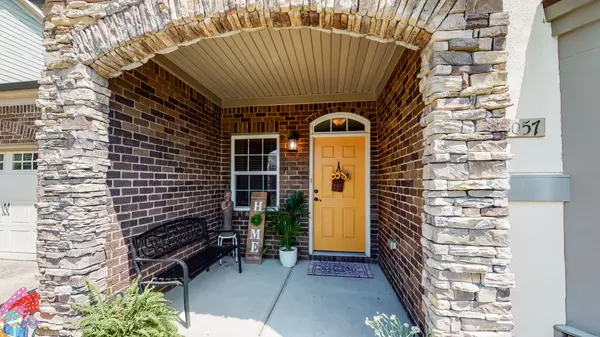$624,500
$629,900
0.9%For more information regarding the value of a property, please contact us for a free consultation.
4 Beds
3 Baths
2,750 SqFt
SOLD DATE : 06/01/2022
Key Details
Sold Price $624,500
Property Type Single Family Home
Sub Type Single Family Residence
Listing Status Sold
Purchase Type For Sale
Square Footage 2,750 sqft
Price per Sqft $227
Subdivision Providence Pha2 Sec3
MLS Listing ID 2380042
Sold Date 06/01/22
Bedrooms 4
Full Baths 3
HOA Fees $193/mo
HOA Y/N Yes
Year Built 2010
Annual Tax Amount $2,352
Lot Size 6,969 Sqft
Acres 0.16
Lot Dimensions 55.08 X 118.47 IRR
Property Description
Sought after GATED & HIGHLY DESIRABLE community in Mt. Juliet. Just minutes from interstate 40, walking distance to tons of restaurants, and lots shopping. Family friendly community with a community pool/playground/clubhouse/walking trails. This home offers 4 bedrooms/3 baths (3 bedrooms on the main level ) with an open floor-plan, gorgeous kitchen, spacious dining area, amazing sunroom with tons of natural light, and a spacious entertaining bonus room upstairs. The exterior of the home has beautiful landscaping, a covered front porch for you to enjoy peaceful nights, and a fenced in back yard with a gorgeous patio. This location, community, and home is a commuter's dream and a lifestyle upgrade!
Location
State TN
County Wilson County
Rooms
Main Level Bedrooms 3
Interior
Interior Features Ceiling Fan(s), Extra Closets, Utility Connection, Walk-In Closet(s)
Heating Central, Electric
Cooling Central Air, Electric
Flooring Carpet, Finished Wood, Tile
Fireplaces Number 1
Fireplace Y
Appliance Dishwasher, Disposal, Microwave, Refrigerator
Exterior
Exterior Feature Garage Door Opener
Garage Spaces 2.0
View Y/N false
Roof Type Shingle
Private Pool false
Building
Lot Description Level
Story 2
Sewer Public Sewer
Water Public
Structure Type Fiber Cement, Brick
New Construction false
Schools
Elementary Schools Rutland Elementary
Middle Schools West Wilson Middle School
High Schools Wilson Central High School
Others
HOA Fee Include Recreation Facilities
Senior Community false
Read Less Info
Want to know what your home might be worth? Contact us for a FREE valuation!

Our team is ready to help you sell your home for the highest possible price ASAP

© 2024 Listings courtesy of RealTrac as distributed by MLS GRID. All Rights Reserved.

"Molly's job is to find and attract mastery-based agents to the office, protect the culture, and make sure everyone is happy! "






