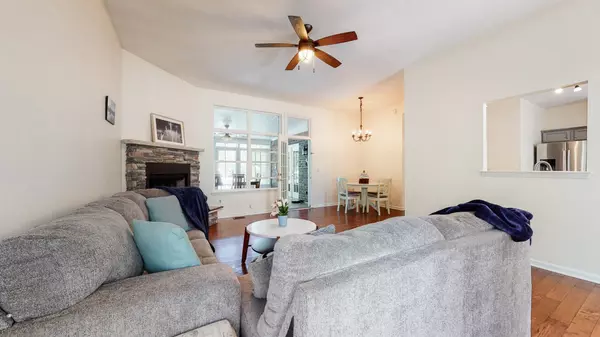$555,000
$477,950
16.1%For more information regarding the value of a property, please contact us for a free consultation.
3 Beds
2 Baths
1,889 SqFt
SOLD DATE : 05/29/2022
Key Details
Sold Price $555,000
Property Type Single Family Home
Sub Type Single Family Residence
Listing Status Sold
Purchase Type For Sale
Square Footage 1,889 sqft
Price per Sqft $293
Subdivision Brook Glen
MLS Listing ID 2378517
Sold Date 05/29/22
Bedrooms 3
Full Baths 2
HOA Fees $23/qua
HOA Y/N Yes
Year Built 1996
Annual Tax Amount $2,588
Lot Size 7,405 Sqft
Acres 0.17
Lot Dimensions 29 X 125
Property Description
Great location! Close to the Shoppes on the Harpeth Shopping Mall (Publix, McDonald's, and Zaxby's Chicken Fingers, etc), Kroger, multiple medical clinics, and Hwy 100. Mostly brick home with beautiful yards and large windows. Upstairs bonus room offers built-in bookshelves, mostly floored storage room off of the bonus room (with plans to build out the room). Both master suite and living room open up to a spacious all season sunroom and rear deck with an above ground pool (wrapped by the deck). Lots of tasteful updates throughout. Open House is 2-4 on Sat. Please allow 48 hours response time for offers to be decided. Owners prefers to lease the house back till 07/15. Owners are going to replace the upstairs HVAC unit and heat pump next week.
Location
State TN
County Davidson County
Rooms
Main Level Bedrooms 3
Interior
Heating Central, Natural Gas
Cooling Central Air, Electric
Flooring Carpet, Finished Wood, Tile
Fireplaces Number 1
Fireplace Y
Appliance Dishwasher, Dryer, Refrigerator, Washer
Exterior
Exterior Feature Garage Door Opener
Garage Spaces 2.0
Pool Above Ground
Waterfront false
View Y/N false
Roof Type Shingle
Parking Type Attached - Front
Private Pool true
Building
Story 2
Sewer Private Sewer
Water Public
Structure Type Brick, Wood Siding
New Construction false
Schools
Elementary Schools Harpeth Valley Elementary
Middle Schools Bellevue Middle School
High Schools Hillwood Comp High School
Others
Senior Community false
Read Less Info
Want to know what your home might be worth? Contact us for a FREE valuation!

Our team is ready to help you sell your home for the highest possible price ASAP

© 2024 Listings courtesy of RealTrac as distributed by MLS GRID. All Rights Reserved.

"Molly's job is to find and attract mastery-based agents to the office, protect the culture, and make sure everyone is happy! "






