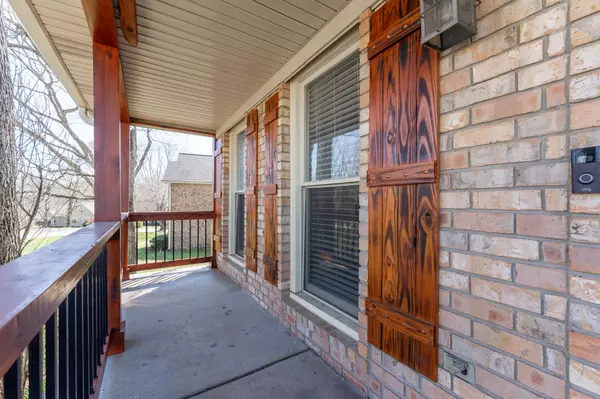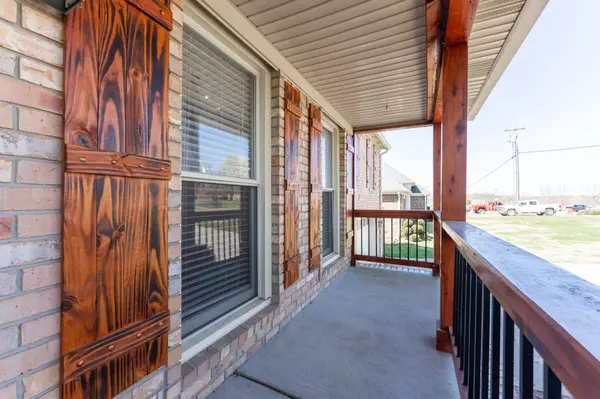$500,000
$549,900
9.1%For more information regarding the value of a property, please contact us for a free consultation.
4 Beds
4 Baths
2,929 SqFt
SOLD DATE : 05/27/2022
Key Details
Sold Price $500,000
Property Type Single Family Home
Sub Type Single Family Residence
Listing Status Sold
Purchase Type For Sale
Square Footage 2,929 sqft
Price per Sqft $170
Subdivision Woodland Hills Sec 1
MLS Listing ID 2366941
Sold Date 05/27/22
Bedrooms 4
Full Baths 3
Half Baths 1
HOA Y/N No
Year Built 1988
Annual Tax Amount $1,906
Lot Size 0.260 Acres
Acres 0.26
Lot Dimensions 89.90 X 132.98 IRR
Property Description
Stunning brick home with tons of upgrades. Brand new floors with fresh paint throughout. Upgraded kitchen with stainless steel appliances and decorative tile backsplash. 3 fully remodeled bathrooms. Beautiful gas burning fireplaces in both living room and primary bedroom. Spacious bonus room. Fully remodeled basement with its own entrance, 1 bedroom, 1 full bath, living area and 1 flex room which could be the 5th bedroom. Large and private backyard with brand new fence (under warranty). Enjoy the pool and fire pit from the large 2 decks. Custom wooden shutters and custom cedar porch. 2-car garage with extra storage space. Storage shed remains. 2 new HVAC systems installed in 2021. Minutes to I-24, shopping, restaurants & more. No HOA. Check out the Video Tour.
Location
State TN
County Rutherford County
Interior
Interior Features Storage, Walk-In Closet(s)
Heating Central, Electric
Cooling Central Air, Electric
Flooring Carpet, Vinyl
Fireplaces Number 2
Fireplace Y
Appliance Dryer, Refrigerator, Washer
Exterior
Exterior Feature Storage
Garage Spaces 2.0
Pool Above Ground
View Y/N false
Private Pool true
Building
Lot Description Level
Story 2
Sewer Public Sewer
Water Public
Structure Type Brick
New Construction false
Schools
Elementary Schools Rock Springs Elementary
Middle Schools Rock Springs Middle School
High Schools Stewarts Creek High School
Others
Senior Community false
Read Less Info
Want to know what your home might be worth? Contact us for a FREE valuation!

Our team is ready to help you sell your home for the highest possible price ASAP

© 2024 Listings courtesy of RealTrac as distributed by MLS GRID. All Rights Reserved.

"Molly's job is to find and attract mastery-based agents to the office, protect the culture, and make sure everyone is happy! "






