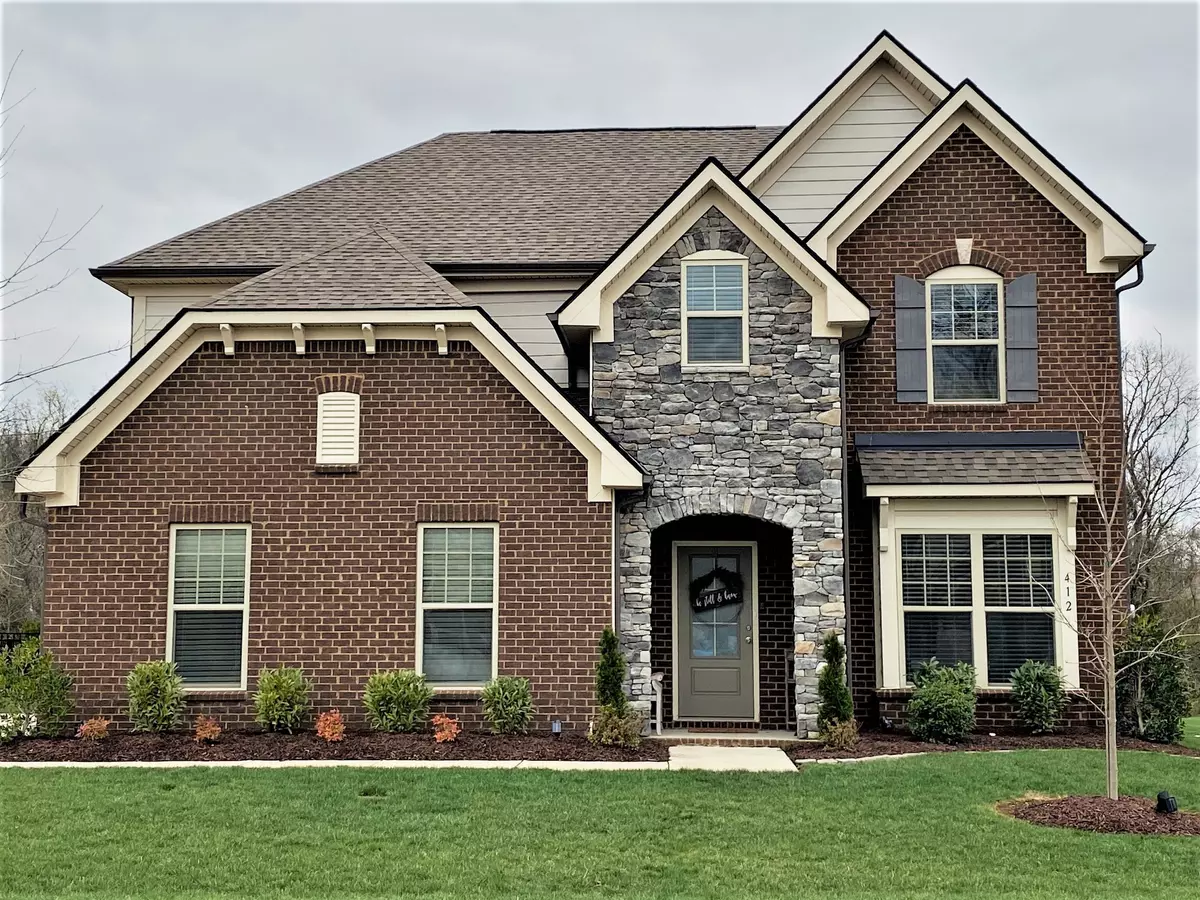$668,900
$649,900
2.9%For more information regarding the value of a property, please contact us for a free consultation.
3 Beds
3 Baths
2,734 SqFt
SOLD DATE : 05/25/2022
Key Details
Sold Price $668,900
Property Type Single Family Home
Sub Type Single Family Residence
Listing Status Sold
Purchase Type For Sale
Square Footage 2,734 sqft
Price per Sqft $244
Subdivision Norman Creek
MLS Listing ID 2371354
Sold Date 05/25/22
Bedrooms 3
Full Baths 2
Half Baths 1
HOA Fees $145/mo
HOA Y/N Yes
Year Built 2019
Annual Tax Amount $3,044
Lot Size 10,454 Sqft
Acres 0.24
Property Description
Welcome to the new neighborhood of Norman Creek in the sought-after area of Hendersonville TN. Close to shopping, dining (Indian Lake) schools and an easy commute to Nash. Come take a look at one of the most popular floor plans available-the Mercer, four sided brick with the upgraded front stone elevation. You will love the wide open and light filled main floor living area which has wall to wall laminate flooring and a stone covered gas fireplace. Step out back into your fenced in back yard, on to your covered lanai backing up to private woods with beautiful wildlife. Upstairs you will find a massive primary suite with a spa inspired bath and spacious walk-in closet.Additionally, all bedrooms have their own walk-in closet with easy access to the spacious laundry room and 2nd living area.
Location
State TN
County Sumner County
Interior
Interior Features Ceiling Fan(s), High Speed Internet, Smart Thermostat, Walk-In Closet(s)
Heating Natural Gas
Cooling Central Air
Flooring Carpet, Laminate, Tile
Fireplaces Number 1
Fireplace Y
Appliance Dishwasher, Disposal, Ice Maker, Microwave, Refrigerator
Exterior
Exterior Feature Garage Door Opener, Irrigation System
Garage Spaces 2.0
Waterfront false
View Y/N false
Roof Type Asphalt
Parking Type Attached - Side, Concrete
Private Pool false
Building
Lot Description Level
Story 2
Sewer Public Sewer
Water Public
Structure Type Hardboard Siding, Brick
New Construction false
Schools
Elementary Schools Dr. William Burrus Elementary At Drakes Creek
Middle Schools Knox Doss Middle School At Drakes Creek
High Schools Beech Sr High School
Others
HOA Fee Include Maintenance Grounds, Recreation Facilities
Senior Community false
Read Less Info
Want to know what your home might be worth? Contact us for a FREE valuation!

Our team is ready to help you sell your home for the highest possible price ASAP

© 2024 Listings courtesy of RealTrac as distributed by MLS GRID. All Rights Reserved.

"Molly's job is to find and attract mastery-based agents to the office, protect the culture, and make sure everyone is happy! "






