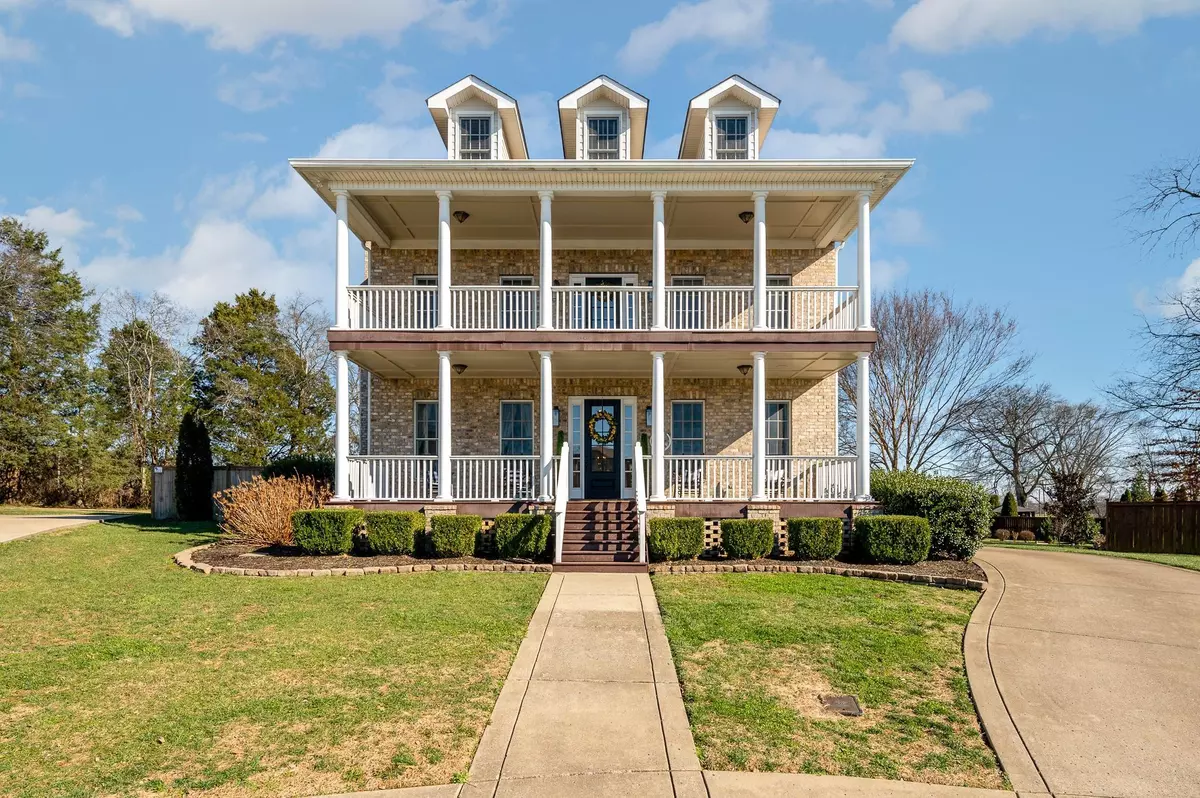$1,050,000
$975,000
7.7%For more information regarding the value of a property, please contact us for a free consultation.
5 Beds
5 Baths
4,741 SqFt
SOLD DATE : 05/23/2022
Key Details
Sold Price $1,050,000
Property Type Single Family Home
Sub Type Single Family Residence
Listing Status Sold
Purchase Type For Sale
Square Footage 4,741 sqft
Price per Sqft $221
Subdivision Saint Blaise Retreat Sec 1
MLS Listing ID 2377082
Sold Date 05/23/22
Bedrooms 5
Full Baths 5
HOA Fees $45/mo
HOA Y/N Yes
Year Built 2008
Annual Tax Amount $5,392
Lot Size 0.450 Acres
Acres 0.45
Lot Dimensions 42.33 X 165.75 IRR
Property Description
This immaculately maintained home has it all & more! Situated perfectly on a cul-de-sac but yet steps from the community park & pavilion. Relax on the double stacked covered porches or covered patio overlooking the private pool. You'll be amazed at the space in this home from 2 offices, a formal dining room, open kitchen & living space, media room/5th bedroom, & rec room on third level. Stunning primary bedroom features trey ceilings, double vanities, a rainfall shower head, soaking tub & an enormous closet. There is even a dedicated full bathroom for the pool! Chef's kitchen is complete with custom cabinetry, stainless appliances, granite counters, large pantry, & a butler's pantry. Upgrades include irrigation & 3 car garage. Storage Galore & Space for Days! Book your showing today!
Location
State TN
County Sumner County
Rooms
Main Level Bedrooms 1
Interior
Interior Features Ceiling Fan(s), Central Vacuum, High Speed Internet, Smart Thermostat, Utility Connection, Walk-In Closet(s)
Heating Central, Natural Gas
Cooling Central Air, Electric
Flooring Carpet, Finished Wood, Tile
Fireplaces Number 2
Fireplace Y
Appliance Dishwasher, Disposal, Microwave, Refrigerator
Exterior
Exterior Feature Garage Door Opener, Irrigation System
Garage Spaces 3.0
Pool In Ground
Waterfront false
View Y/N false
Private Pool true
Building
Lot Description Level
Story 3
Sewer Public Sewer
Water Public
Structure Type Brick
New Construction false
Schools
Elementary Schools Station Camp Elementary School
Middle Schools Station Camp Middle School
High Schools Station Camp High School
Others
HOA Fee Include Recreation Facilities
Senior Community false
Read Less Info
Want to know what your home might be worth? Contact us for a FREE valuation!

Our team is ready to help you sell your home for the highest possible price ASAP

© 2024 Listings courtesy of RealTrac as distributed by MLS GRID. All Rights Reserved.

"Molly's job is to find and attract mastery-based agents to the office, protect the culture, and make sure everyone is happy! "






