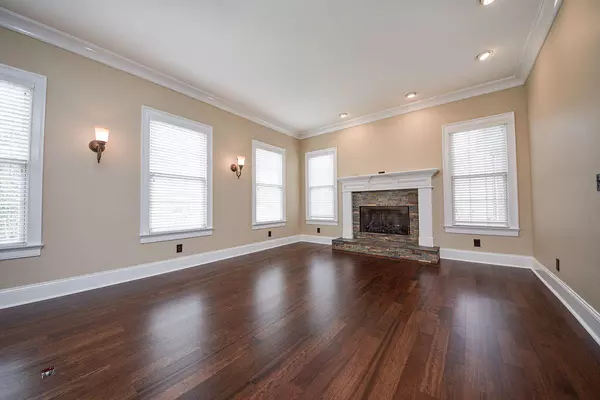$1,100,000
$1,190,000
7.6%For more information regarding the value of a property, please contact us for a free consultation.
6 Beds
8 Baths
7,507 SqFt
SOLD DATE : 05/17/2022
Key Details
Sold Price $1,100,000
Property Type Single Family Home
Sub Type Single Family Residence
Listing Status Sold
Purchase Type For Sale
Square Footage 7,507 sqft
Price per Sqft $146
Subdivision Mountain Pointe
MLS Listing ID 1339685
Sold Date 05/17/22
Bedrooms 6
Full Baths 5
Half Baths 3
HOA Fees $12/ann
Originating Board Greater Chattanooga REALTORS®
Year Built 2005
Lot Size 2.970 Acres
Acres 2.97
Lot Dimensions 360x430x315x249
Property Description
BEAUTIFUL CUSTOM BUILT HOME IN MOUNTAIN POINTE S/D (NW city) on double lots totaling 2.97 acres. Lots of space for family or entertaining. 5+ Bedrooms. SEPARATE LIVING QUARTERS with garage and exterior entrance. Beautifully landscaped yard with in-ground heated pool in the private backyard oasis. Primary bedroom on main level with trey ceiling, doors to deck that overlooks the back yard and beautiful pool area, spacious bath with 2 vanity areas, lg jetted tub and separate tiled shower, large walk in closet with built in ironing board. Main level also has living room with gas fireplace, nice office with double pocket doors, brick wall and built-in cabinets. Formal dining room with coffered ceiling, butlers pantry w/cabinetry,,, sink and walk-in pantry. Gourmet kitchen with lots of cabinets, large island w/cooktop, sink, bar seating and breakfast area. Double wall ovens, refrigerator to remain. Kitchen is open to great-room with stone gas fireplace, built in cabinetry and 2 story vaulted wood planked ceiling. Laundry room with lots of storage and utility sink. Half bath and 3 car garage on main level. 2 stairwells to access the upstairs area where you will find a nice sitting area/office overlooking the 2 story great-room, 3 large bedrooms with baths that have jetted tubs/showers. There is also a separate upstairs area off of the great room which makes a perfect guest suite including a Large room with an area for bedroom and separate sitting area and full bath. Downstairs boasts spacious separate living quarters with bedroom, large full bath, workout room/office, additional 1/2 bath, garage, full kitchen with island, stove, dw, mw, and refrigerator to remain. Open to very large family room/rec room with door to covered patio. Great for entertaining with 100 inch screen and projector TV to remain. Unbelievable home! Call to schedule your appt today! The interior has just been repainted, new carpet installed on the main and upper level and the wood floors beautifully refinished.
Location
State TN
County Bradley
Area 2.97
Rooms
Basement Finished, Full
Interior
Interior Features Breakfast Nook, Cathedral Ceiling(s), Connected Shared Bathroom, Double Vanity, Granite Counters, High Ceilings, Pantry, Primary Downstairs, Separate Dining Room, Separate Shower, Split Bedrooms, Walk-In Closet(s), Wet Bar, Whirlpool Tub
Heating Central
Cooling Central Air, Multi Units
Flooring Carpet, Hardwood, Tile
Fireplaces Number 2
Fireplaces Type Gas Log, Great Room, Living Room
Fireplace Yes
Window Features Insulated Windows
Appliance Refrigerator, Microwave, Gas Water Heater, Down Draft, Double Oven, Disposal, Dishwasher
Heat Source Central
Laundry Electric Dryer Hookup, Gas Dryer Hookup, Laundry Room, Washer Hookup
Exterior
Exterior Feature Lighting
Parking Features Garage Door Opener, Garage Faces Side
Garage Spaces 3.0
Garage Description Attached, Garage Door Opener, Garage Faces Side
Pool Heated, In Ground
Utilities Available Cable Available, Electricity Available, Phone Available, Underground Utilities
Roof Type Shingle
Porch Covered, Deck, Patio, Porch, Porch - Covered
Total Parking Spaces 3
Garage Yes
Building
Lot Description Cul-De-Sac, Sprinklers In Front, Sprinklers In Rear
Faces I75N to exit 25... turn right off ramp on 25th St/Georgetown Rd back under 75. Left on Candies Ln to straight on Old Freewill Rd. Turn left onto Mountain Pointe S/D. Stay on Mountain Pointe Drive around curve... home on the left.
Story Three Or More
Foundation Block, Slab
Water Public
Structure Type Brick,Fiber Cement,Stone
Schools
Elementary Schools Candy'S Creek Cherokee Elementary
Middle Schools Cleveland Middle
High Schools Cleveland High
Others
Senior Community No
Tax ID 032l D 014.00 000 & 032l D 013.00
Security Features Security System,Smoke Detector(s)
Acceptable Financing Cash, Conventional, Owner May Carry
Listing Terms Cash, Conventional, Owner May Carry
Read Less Info
Want to know what your home might be worth? Contact us for a FREE valuation!

Our team is ready to help you sell your home for the highest possible price ASAP

"Molly's job is to find and attract mastery-based agents to the office, protect the culture, and make sure everyone is happy! "






