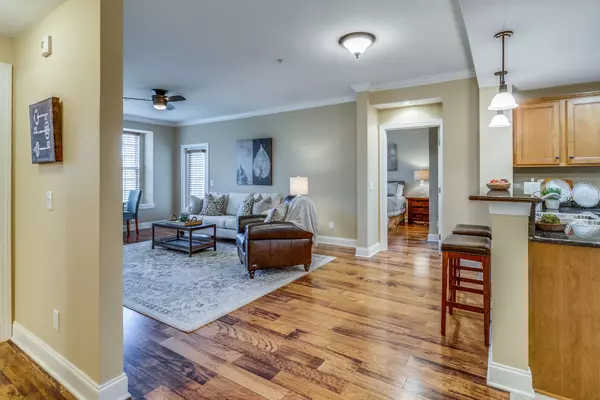$465,000
$444,500
4.6%For more information regarding the value of a property, please contact us for a free consultation.
2 Beds
2 Baths
1,264 SqFt
SOLD DATE : 04/21/2022
Key Details
Sold Price $465,000
Property Type Condo
Sub Type Other Condo
Listing Status Sold
Purchase Type For Sale
Square Footage 1,264 sqft
Price per Sqft $367
Subdivision Parkside @ Aspen Grove
MLS Listing ID 2368283
Sold Date 04/21/22
Bedrooms 2
Full Baths 2
HOA Fees $382/mo
HOA Y/N Yes
Year Built 2006
Annual Tax Amount $2,080
Property Description
Spotless, well-maintained 2 bd/2ba unit with Garage in this fabulous complex in the heart of Cool Springs, just minutes from downtown Franklin and I-65. Beautiful wood flooring in Main Living Areas/Bedrooms, Kitchen with tile flooring features lovely wood cabinetry, granite countertops, adjacent Pantry with W/Dryer area. Open Living Concept with abundant natural lighting with Covered Balcony for relaxing. Spacious Owner's Suite with walk-in closet. Two Storage Units, one in garage area and one in hallway outside unit. HVAC and Water Heater replaced in 2021, Ceiling Fans and Garbage Disposal replaced. Parkside at Aspen Grove offers Elevators for convenience, extensive walking trails, swimming pool and secure gate entry. All furniture can also be sold. Book your appointment now!
Location
State TN
County Williamson County
Rooms
Main Level Bedrooms 2
Interior
Interior Features Ceiling Fan(s), Elevator, Utility Connection, Walk-In Closet(s)
Heating Central, Electric
Cooling Central Air, Electric
Flooring Carpet, Finished Wood, Tile
Fireplace N
Appliance Dishwasher, Disposal, Dryer, Microwave, Refrigerator, Washer
Exterior
Garage Spaces 1.0
Waterfront false
View Y/N false
Parking Type Attached
Private Pool false
Building
Story 1
Sewer Public Sewer
Water Public
Structure Type Brick, Fiber Cement
New Construction false
Schools
Elementary Schools Johnson Elementary
Middle Schools Freedom Intermediate
High Schools Centennial High School
Others
HOA Fee Include Exterior Maintenance, Insurance, Recreation Facilities, Water
Senior Community false
Read Less Info
Want to know what your home might be worth? Contact us for a FREE valuation!

Our team is ready to help you sell your home for the highest possible price ASAP

© 2024 Listings courtesy of RealTrac as distributed by MLS GRID. All Rights Reserved.

"Molly's job is to find and attract mastery-based agents to the office, protect the culture, and make sure everyone is happy! "






