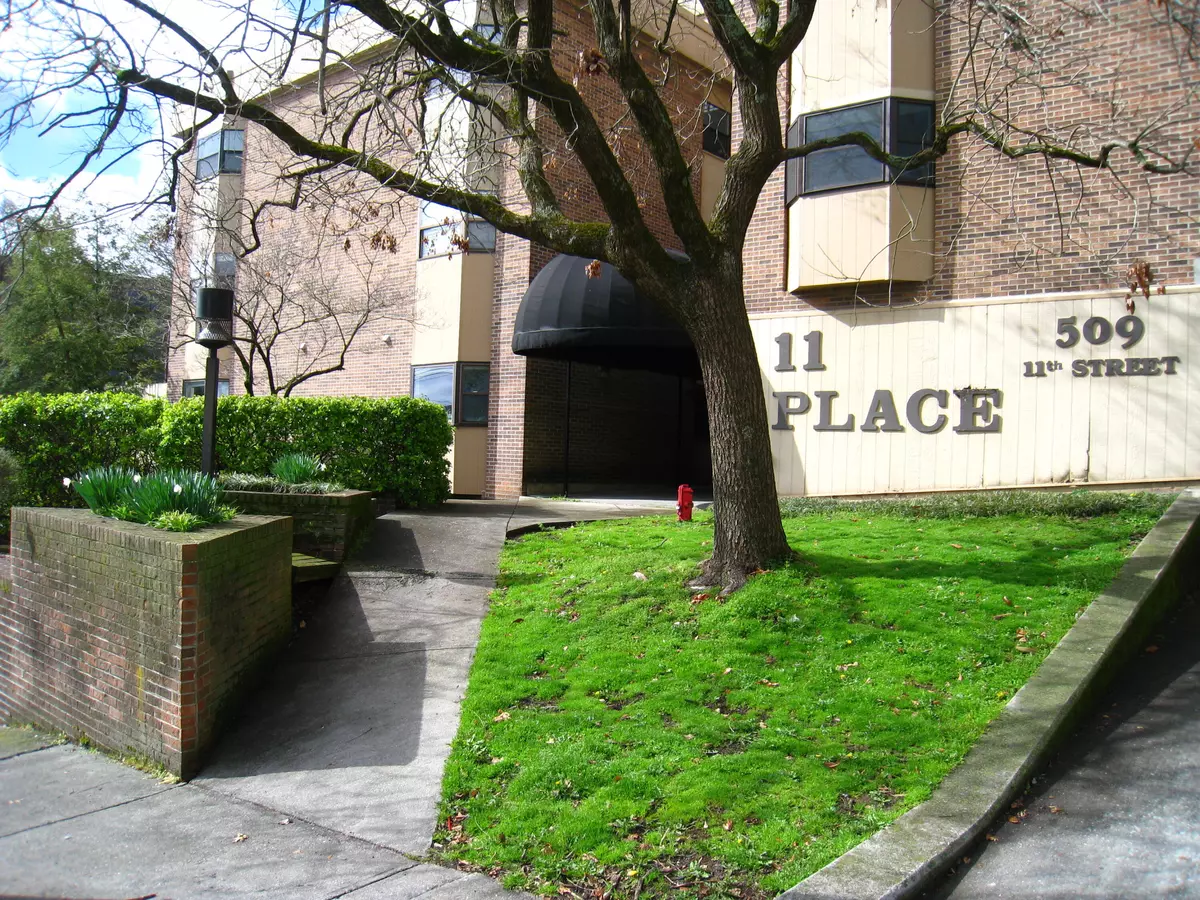$239,900
$239,900
For more information regarding the value of a property, please contact us for a free consultation.
2 Beds
2 Baths
1,155 SqFt
SOLD DATE : 04/13/2022
Key Details
Sold Price $239,900
Property Type Condo
Sub Type Condominium
Listing Status Sold
Purchase Type For Sale
Square Footage 1,155 sqft
Price per Sqft $207
MLS Listing ID 1351688
Sold Date 04/13/22
Bedrooms 2
Full Baths 1
Half Baths 1
HOA Fees $255/mo
Originating Board Greater Chattanooga REALTORS®
Year Built 1982
Lot Size 435 Sqft
Acres 0.01
Lot Dimensions 0.01
Property Description
Investors take note of this opportunity to own a condo footsteps from the Worlds Fair Park Sunsphere, UT campus, Neyland Stadium, the strip, the Convention Center and it is also convenient not only to the interstate but to downtown shopping and restaurants too! This unit offers easy and accessible living on the ground level. The inside boasts an oversized family room (23x13) that flows onto a patio that is both private and fenced. The kitchen offers plenty of white cabinetry, ample counter space to prep your meals, a breakfast area, pantry, a walk in storage closet, and all appliances too! The bedrooms are a split floorplan that is ideal for a home office or extra space from a roommate or guest. Although their is a shared tub/shower, each room has their own dressing vanity complete with a sink, and a personal toilet closet. Other highlights include a washer, dryer, 2 dedicated parking spaces in a gated covered garage, an elevator if you have friends on the upper levels, and a shared courtyard patio that is a perfect place for a pre game cookout or game of cornhole! Call today for an appointment. This opportunity will not last long.
Location
State TN
County Knox
Area 0.01
Rooms
Basement None
Interior
Interior Features Breakfast Nook, Double Vanity, Elevator, Pantry, Primary Downstairs, Split Bedrooms, Tub/shower Combo, Walk-In Closet(s)
Heating Central, Electric
Cooling Central Air, Electric
Flooring Carpet, Tile, Vinyl
Fireplace No
Window Features Insulated Windows
Appliance Refrigerator, Microwave, Free-Standing Electric Range, Disposal, Dishwasher
Heat Source Central, Electric
Laundry Electric Dryer Hookup, Gas Dryer Hookup, Washer Hookup
Exterior
Garage Garage Door Opener, Kitchen Level, Off Street
Garage Description Garage Door Opener, Kitchen Level, Off Street
Utilities Available Cable Available, Electricity Available, Phone Available, Sewer Connected, Underground Utilities
Roof Type Metal
Porch Deck, Patio
Parking Type Garage Door Opener, Kitchen Level, Off Street
Garage No
Building
Lot Description Corner Lot, Level
Faces From campus, Cumberland Avenue to 11th St. Make a left. Condo on the left.
Story One
Foundation Brick/Mortar, Stone
Water Public
Structure Type Brick,Fiber Cement
Schools
Elementary Schools Sequoyah
Middle Schools Bearden Middle
High Schools West High School
Others
Senior Community No
Tax ID 094 Mbo 1500c
Security Features Smoke Detector(s)
Acceptable Financing Cash, Conventional, Owner May Carry
Listing Terms Cash, Conventional, Owner May Carry
Read Less Info
Want to know what your home might be worth? Contact us for a FREE valuation!

Our team is ready to help you sell your home for the highest possible price ASAP

"Molly's job is to find and attract mastery-based agents to the office, protect the culture, and make sure everyone is happy! "



