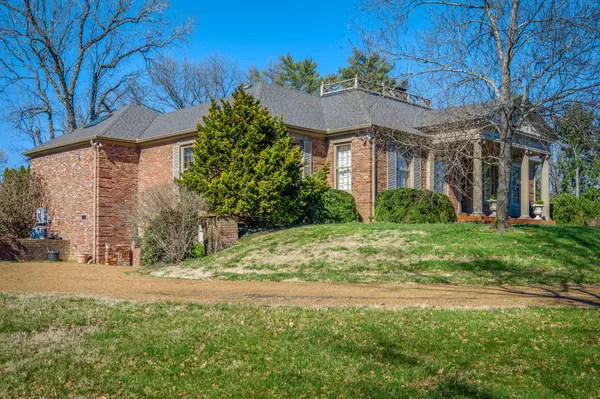$2,200,000
$2,200,000
For more information regarding the value of a property, please contact us for a free consultation.
4 Beds
4 Baths
4,536 SqFt
SOLD DATE : 04/11/2022
Key Details
Sold Price $2,200,000
Property Type Single Family Home
Sub Type Single Family Residence
Listing Status Sold
Purchase Type For Sale
Square Footage 4,536 sqft
Price per Sqft $485
Subdivision West Meade Farms
MLS Listing ID 2365231
Sold Date 04/11/22
Bedrooms 4
Full Baths 3
Half Baths 1
HOA Y/N No
Year Built 1955
Annual Tax Amount $8,703
Lot Size 3.140 Acres
Acres 3.14
Lot Dimensions 539 X 244
Property Description
This stately home is situated on 3 acres with a pea gravel front driveway, beautiful gardens and mature boxwoods. The original structure, with 9'4' ceilings, and additions, with 16' ceilings, features quality construction throughout. The kitchen is perfect for gathering with an expansive island, sitting area around the fireplace and room for a large breakfast table. French doors lead to the welcoming veranda and patio that overlooks the manicured gardens and fountain. The primary bedroom has a lovely en suite bath, fireplace and French doors to the veranda. There is an aggregate driveway and two car garage on the right side and a two car basement garage on the left. There is also a full basement and walk-up stairs to the attic/expansion space.
Location
State TN
County Davidson County
Rooms
Main Level Bedrooms 3
Interior
Interior Features Storage, Utility Connection
Heating Central
Cooling Central Air
Flooring Carpet, Finished Wood, Marble, Tile
Fireplaces Number 4
Fireplace Y
Appliance Dishwasher, Disposal, Microwave, Refrigerator
Exterior
Exterior Feature Garage Door Opener, Irrigation System
Garage Spaces 4.0
View Y/N false
Private Pool false
Building
Lot Description Level
Story 1.5
Sewer Public Sewer
Water Public
Structure Type Brick
New Construction false
Schools
Elementary Schools Gower Elementary
Middle Schools H G Hill Middle School
High Schools Hillwood Comp High School
Others
Senior Community false
Read Less Info
Want to know what your home might be worth? Contact us for a FREE valuation!

Our team is ready to help you sell your home for the highest possible price ASAP

© 2025 Listings courtesy of RealTrac as distributed by MLS GRID. All Rights Reserved.
"Molly's job is to find and attract mastery-based agents to the office, protect the culture, and make sure everyone is happy! "






