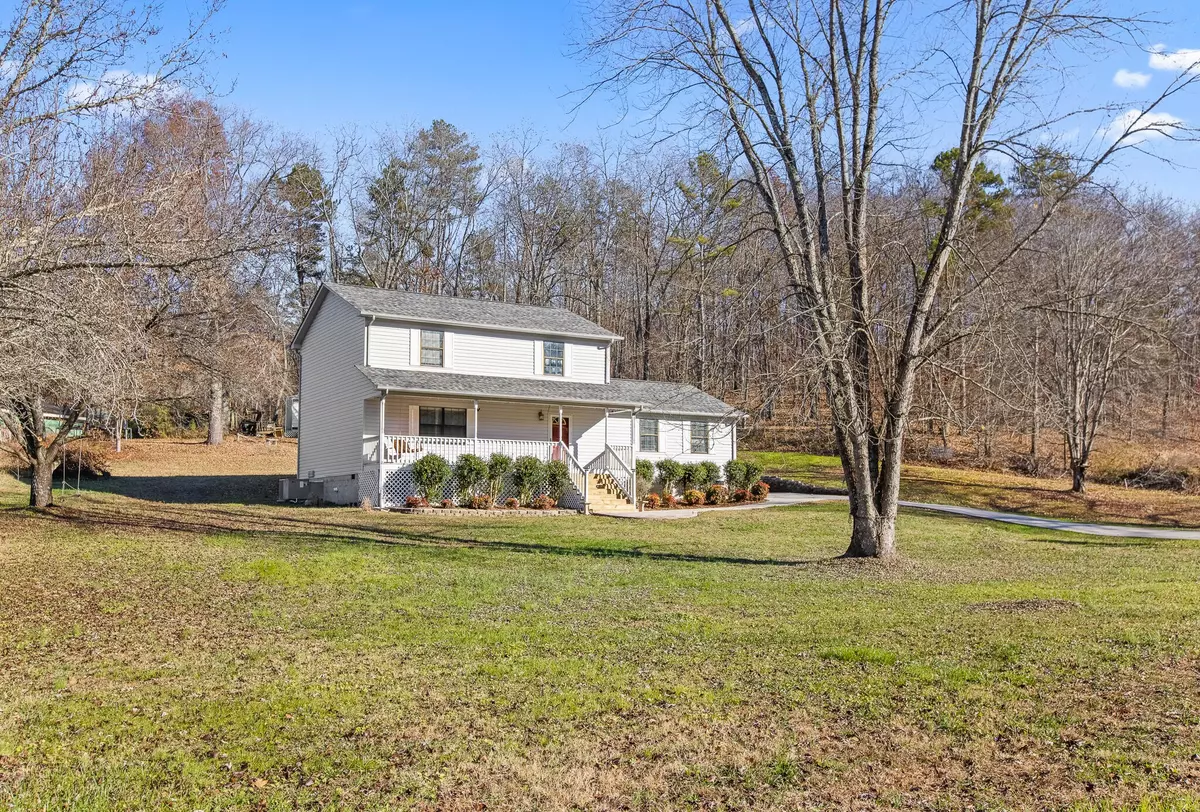$300,000
$289,000
3.8%For more information regarding the value of a property, please contact us for a free consultation.
4 Beds
3 Baths
2,230 SqFt
SOLD DATE : 04/07/2022
Key Details
Sold Price $300,000
Property Type Single Family Home
Sub Type Single Family Residence
Listing Status Sold
Purchase Type For Sale
Square Footage 2,230 sqft
Price per Sqft $134
MLS Listing ID 2373363
Sold Date 04/07/22
Bedrooms 4
Full Baths 2
Half Baths 1
HOA Y/N No
Year Built 1994
Annual Tax Amount $1,195
Lot Size 1.370 Acres
Acres 1.37
Lot Dimensions 150.0X454.26
Property Description
Welcome to this spacious home in Harrison! Conveniently located approximately 5 miles from I-75, 1 mile from Highway 58, and under 2 miles from a public boat ramp leading you into the Tennessee River. Enjoy the 1.37 acre outdoor space with a wonderful combination of wooded and cleared land. This home offers 4 bedrooms, 2.5 bathrooms, and two separate living room spaces on the main level. Pulling into this home you will notice the long driveway perfect for riding bikes or providing privacy. The front porch offers space for multiple rocking chairs or patio set. Once you enter this home you will be greeted with a spacious living room which flows into your designated dining room with door leading to the backyard. The dining room is open to your spacious kitchen. Off the kitchen will be a pantry/closet space along with walk-in laundry room. This leads you into the second living space with gas fireplace. This living space can also has a door that opens onto a back covered deck.
Location
State TN
County Hamilton County
Rooms
Main Level Bedrooms 1
Interior
Interior Features Walk-In Closet(s)
Heating Central, Electric
Cooling Central Air, Electric
Flooring Carpet, Tile, Vinyl
Fireplace N
Appliance Refrigerator, Dishwasher
Exterior
Utilities Available Electricity Available, Water Available
Waterfront false
View Y/N false
Roof Type Other
Private Pool false
Building
Lot Description Level, Sloped, Wooded, Other
Story 2
Sewer Septic Tank
Water Public
Structure Type Vinyl Siding
New Construction false
Schools
Elementary Schools Wallace A. Smith Elementary School
Middle Schools Hunter Middle School
High Schools Central High School
Others
Senior Community false
Read Less Info
Want to know what your home might be worth? Contact us for a FREE valuation!

Our team is ready to help you sell your home for the highest possible price ASAP

© 2024 Listings courtesy of RealTrac as distributed by MLS GRID. All Rights Reserved.

"Molly's job is to find and attract mastery-based agents to the office, protect the culture, and make sure everyone is happy! "






