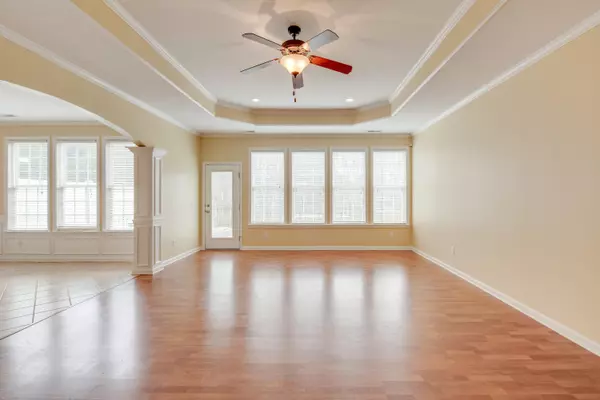$360,000
$344,900
4.4%For more information regarding the value of a property, please contact us for a free consultation.
2 Beds
2 Baths
2,033 SqFt
SOLD DATE : 03/14/2022
Key Details
Sold Price $360,000
Property Type Townhouse
Sub Type Townhouse
Listing Status Sold
Purchase Type For Sale
Square Footage 2,033 sqft
Price per Sqft $177
Subdivision Stonewall Farms
MLS Listing ID 1350197
Sold Date 03/14/22
Bedrooms 2
Full Baths 2
HOA Fees $68/qua
Originating Board Greater Chattanooga REALTORS®
Year Built 2009
Lot Dimensions 43.01X145.71
Property Description
Wonderful opportunity to own a 1 Level townhome with over 2000 sq ft! Featuring 2 large bedrooms with an added finished bonus room! Step into this lovely open floor plan and see all the features it has to offer! Lots of natural light welcomes you in every room! Entertaining will be a dream with the large kitchen overlooking the spacious great room. This kitchen has plenty of cabinets, counter space, and beautiful granite countertops. Enjoy your meals in the formal dining room with large windows overlooking the peaceful backyard. This home has a bedroom on each side of the house. One near the foyer and then down the hall you will find the master bedroom with trey ceilings, huge walk-in closet, and a lovely master bath featuring separate vanities! The only stairs you will have in this home are the ones leading to the oversized bonus room (Or 3rd bdrm) over the garage. There is plenty of storage in this home with closets around every corner! Even the laundry room has plenty of space! LOCATION, SPACE, SINGLE LEVEL, this is a MUST SEE! Schedule your appt to see this home ASAP! Note: New microwave will be installed before closing
Location
State TN
County Hamilton
Rooms
Basement None
Interior
Interior Features Double Vanity, Granite Counters, High Ceilings, Open Floorplan, Pantry, Primary Downstairs, Separate Dining Room, Separate Shower, Split Bedrooms, Tub/shower Combo, Walk-In Closet(s)
Heating Central, Natural Gas
Cooling Central Air, Electric
Flooring Carpet, Tile
Fireplace No
Window Features Insulated Windows
Appliance Refrigerator, Microwave, Gas Water Heater, Free-Standing Electric Range, Dishwasher
Heat Source Central, Natural Gas
Laundry Electric Dryer Hookup, Gas Dryer Hookup, Laundry Room, Washer Hookup
Exterior
Parking Features Garage Door Opener
Garage Spaces 2.0
Garage Description Attached, Garage Door Opener
Community Features Sidewalks
Utilities Available Electricity Available, Sewer Connected, Underground Utilities
View Other
Roof Type Shingle
Porch Deck, Patio, Porch
Total Parking Spaces 2
Garage Yes
Building
Lot Description Level, Split Possible, Sprinklers In Front, Sprinklers In Rear
Faces Hixson Pike North; Turn Left into Stonewall Farms on Jackson Mill Rd; Right onto Rapidan River; home is on your left.
Story One
Foundation Slab
Water Public
Structure Type Brick,Vinyl Siding,Other
Schools
Elementary Schools Middle Valley Elementary
Middle Schools Hixson Middle
High Schools Hixson High
Others
Senior Community No
Tax ID 092g D 062
Security Features Security System,Smoke Detector(s)
Acceptable Financing Cash, Conventional, FHA, VA Loan
Listing Terms Cash, Conventional, FHA, VA Loan
Special Listing Condition Trust
Read Less Info
Want to know what your home might be worth? Contact us for a FREE valuation!

Our team is ready to help you sell your home for the highest possible price ASAP

"Molly's job is to find and attract mastery-based agents to the office, protect the culture, and make sure everyone is happy! "






