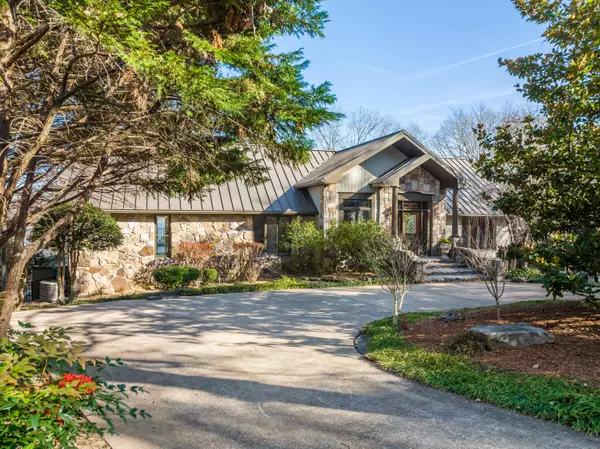$1,155,000
$1,285,000
10.1%For more information regarding the value of a property, please contact us for a free consultation.
4 Beds
6 Baths
6,000 SqFt
SOLD DATE : 03/11/2022
Key Details
Sold Price $1,155,000
Property Type Single Family Home
Sub Type Single Family Residence
Listing Status Sold
Purchase Type For Sale
Square Footage 6,000 sqft
Price per Sqft $192
Subdivision Hidden Harbor #4
MLS Listing ID 1347159
Sold Date 03/11/22
Bedrooms 4
Full Baths 5
Half Baths 1
HOA Fees $32/ann
Originating Board Greater Chattanooga REALTORS®
Year Built 1977
Lot Dimensions 146.94X197.47
Property Description
Welcome to 6617 River Winds Lane, a stunning, one owner home offering an idyllic setting and breathtaking views of the main channel in every room. Step inside to hardwood floors, speciality ceilings, a huge stone fireplace, rough sawn columns, a jaw dropping staircase, and the most impressive water views. Every room was positioned to capture the views, whether it is water, sunrise, or the night sky. The enormous kitchen has granite counters, double ovens, and a gas cooktop. The owner's suite is on the main level and includes en-suite baths, a walk-in closet, and a balcony. An additional bedroom is on the main level, that could also be used as an office. Upstairs, you will find two sizable guest rooms, each with their own bathrooms and spacious closets, walk-out attic storage, and a loft overlooking the great room. The lower level is great for gatherings and pool parties with a kitchen and a wet bar. Numerous decks and patios overlook the beautiful, gunite pool and hot tub. Situated on a double lot and landscaped beautifully, the property backs up to TVA owned land with a short trail to the lake for outdoor fun. The community boat launch is nearby. Schedule your showing today! *Buyer should verify any information of concern, including but not limited to schools and square footage.
Location
State TN
County Hamilton
Rooms
Basement Finished, Full
Interior
Interior Features Cathedral Ceiling(s), Double Vanity, En Suite, Granite Counters, High Ceilings, Open Floorplan, Primary Downstairs, Tub/shower Combo, Walk-In Closet(s), Wet Bar
Heating Central, Natural Gas
Cooling Central Air, Electric, Multi Units
Fireplaces Number 2
Fireplaces Type Gas Log, Great Room, Recreation Room
Fireplace Yes
Appliance Trash Compactor, Refrigerator, Gas Water Heater, Gas Range, Double Oven, Dishwasher
Heat Source Central, Natural Gas
Laundry Laundry Room
Exterior
Parking Features Basement
Garage Spaces 2.0
Garage Description Attached, Basement
Pool Community, Heated, In Ground
Community Features Playground, Tennis Court(s)
Utilities Available Cable Available, Electricity Available, Phone Available
View Water, Other
Roof Type Metal
Porch Covered, Deck, Patio
Total Parking Spaces 2
Garage Yes
Building
Lot Description Gentle Sloping, Split Possible, Sprinklers In Front, Sprinklers In Rear, Other
Faces North on Hixson Pike. Right onto Gold Point Circle S. Turn right onto Fairview. Turn left onto Rock Bluff Rd. Turn left onto River Winds Ln.
Story Three Or More
Foundation Block
Sewer Septic Tank
Water Public
Structure Type Brick,Stone,Other
Schools
Elementary Schools Mcconnell Elementary
Middle Schools Loftis Middle
High Schools Hixson High
Others
Senior Community No
Tax ID 101f A 051
Acceptable Financing Cash, Conventional, Owner May Carry
Listing Terms Cash, Conventional, Owner May Carry
Read Less Info
Want to know what your home might be worth? Contact us for a FREE valuation!

Our team is ready to help you sell your home for the highest possible price ASAP

"Molly's job is to find and attract mastery-based agents to the office, protect the culture, and make sure everyone is happy! "






