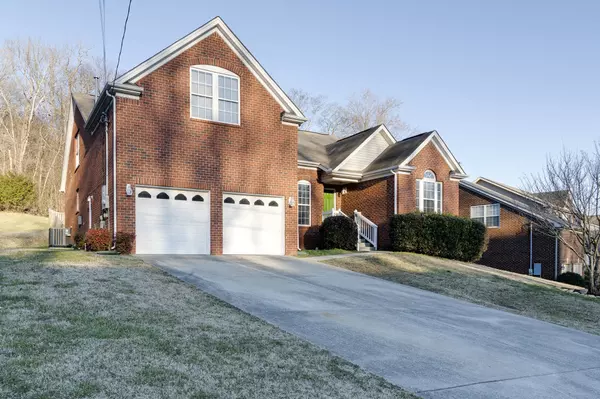$510,000
$474,900
7.4%For more information regarding the value of a property, please contact us for a free consultation.
4 Beds
3 Baths
2,693 SqFt
SOLD DATE : 03/02/2022
Key Details
Sold Price $510,000
Property Type Single Family Home
Sub Type Single Family Residence
Listing Status Sold
Purchase Type For Sale
Square Footage 2,693 sqft
Price per Sqft $189
Subdivision Quail Ridge
MLS Listing ID 2348510
Sold Date 03/02/22
Bedrooms 4
Full Baths 3
HOA Y/N No
Year Built 2007
Annual Tax Amount $2,762
Lot Size 0.460 Acres
Acres 0.46
Lot Dimensions 88 X 271
Property Description
Beautifully renovated, move-in ready, home calling your name! Nothing untouched in this charmer! Fresh paint, adorable wallpaper, new carpets, refinished hardwoods, all new lighting, newer appliances & more! Three bedrooms on the main floor including primary suite, plus amazing bedroom, bath & huge bonus upstairs. Looking for fenced in yard? Check! Looking for treelined backyard for added privacy? Check! Information provided by prior owners...HVAC 2017, water heater 2020. Zoned Hunters Lane High! Offer deadline is Sunday, January 30th, at 6:00 p.m. Please allow a response time of 10:00 AM Monday, January 31st. Seller reserves the right to accept an offer prior to deadline if Seller so chooses.
Location
State TN
County Davidson County
Rooms
Main Level Bedrooms 3
Interior
Interior Features Ceiling Fan(s), Extra Closets, Redecorated, Walk-In Closet(s)
Heating Central
Cooling Central Air
Flooring Carpet, Finished Wood, Tile, Vinyl
Fireplaces Number 1
Fireplace Y
Appliance Dishwasher, Microwave, Refrigerator
Exterior
Exterior Feature Garage Door Opener
Garage Spaces 2.0
Waterfront false
View Y/N false
Parking Type Attached - Front, Driveway
Private Pool false
Building
Lot Description Sloped
Story 2
Sewer Public Sewer
Water Public
Structure Type Brick
New Construction false
Schools
Elementary Schools Bellshire Design Center
Middle Schools Madison School
High Schools Hunters Lane Comp High School
Others
Senior Community false
Read Less Info
Want to know what your home might be worth? Contact us for a FREE valuation!

Our team is ready to help you sell your home for the highest possible price ASAP

© 2024 Listings courtesy of RealTrac as distributed by MLS GRID. All Rights Reserved.

"Molly's job is to find and attract mastery-based agents to the office, protect the culture, and make sure everyone is happy! "






