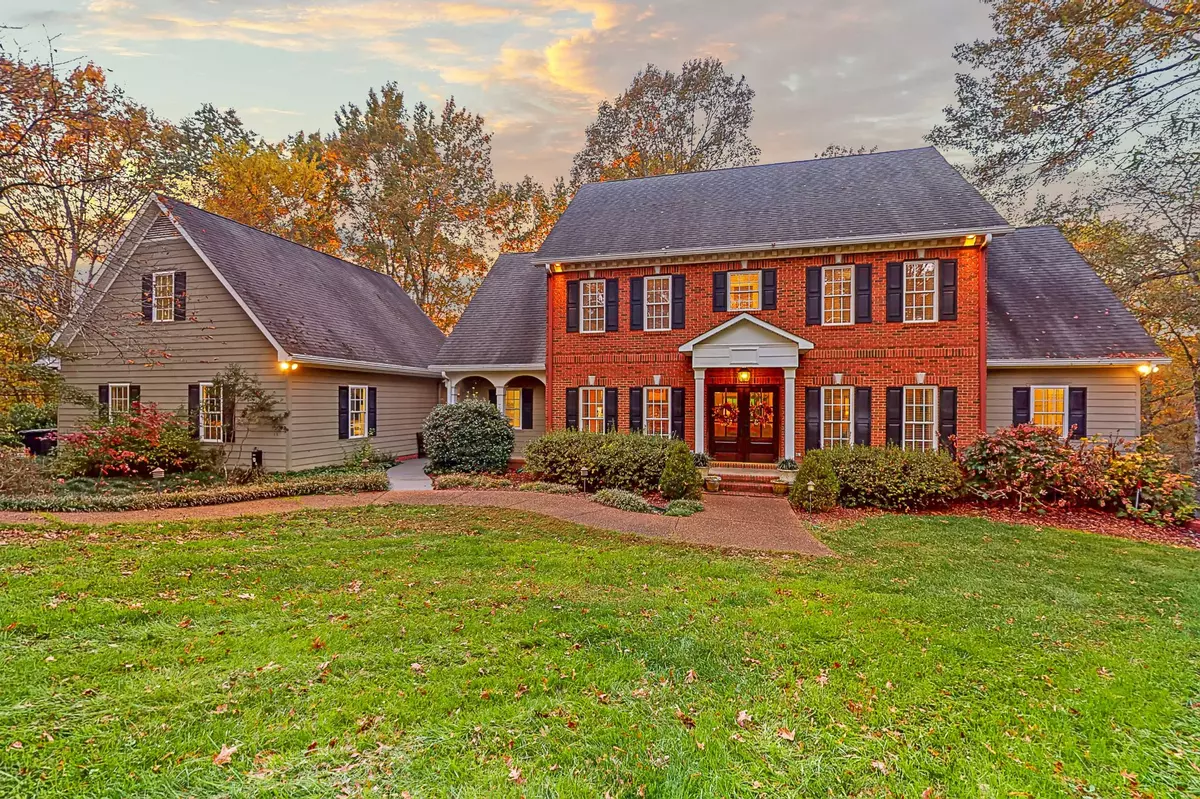$875,000
$899,900
2.8%For more information regarding the value of a property, please contact us for a free consultation.
4 Beds
4 Baths
4,730 SqFt
SOLD DATE : 02/28/2022
Key Details
Sold Price $875,000
Property Type Single Family Home
Sub Type Single Family Residence
Listing Status Sold
Purchase Type For Sale
Square Footage 4,730 sqft
Price per Sqft $184
Subdivision Na
MLS Listing ID 2316738
Sold Date 02/28/22
Bedrooms 4
Full Baths 3
Half Baths 1
HOA Y/N No
Year Built 2001
Annual Tax Amount $3,762
Lot Size 10.400 Acres
Acres 10.4
Lot Dimensions 10.40 acres
Property Description
Amazing (4 ) BR, (3) BA, (2) half bathrooms 4730 sq. ft. (total 5306) custom-built home on 10+ private acres, yet only minutes from town. This home is move-in ready & features high-end finishes. Beautiful kitchen is complete w/ professional appliances & a wet bar. Primary bedroom & bath has been completely upgraded. Two offices, one located above the oversized 2-car garage, perfect for remote working or home school. Two fireplaces, the one on the covered screened-in porch is ideal for cool evenings & supper outside. Basement features a workshop, media/exercise room & wine cellar/chilled pantry. Mature landscaping is irrigated & features a fire pit, lighting & outdoor storage. Grand 2-level deck with hot tub overlooks the wooded estate and frames outstanding sunsets.
Location
State TN
County Giles County
Rooms
Main Level Bedrooms 1
Interior
Interior Features Air Filter, Ceiling Fan(s), Extra Closets, High Speed Internet, Hot Tub, Walk-In Closet(s)
Heating Central
Cooling Central Air
Flooring Carpet, Finished Wood, Tile
Fireplaces Number 2
Fireplace Y
Appliance Dishwasher, Disposal
Exterior
Exterior Feature Garage Door Opener, Storage
Garage Spaces 2.0
Waterfront false
View Y/N false
Roof Type Asphalt
Parking Type Attached - Side, Driveway
Private Pool false
Building
Lot Description Sloped
Story 2
Sewer Septic Tank
Water Private
Structure Type Hardboard Siding, Brick
New Construction false
Schools
Elementary Schools Southside Elementary
Middle Schools Bridgeforth Middle School
High Schools Giles Co High School
Others
Senior Community false
Read Less Info
Want to know what your home might be worth? Contact us for a FREE valuation!

Our team is ready to help you sell your home for the highest possible price ASAP

© 2024 Listings courtesy of RealTrac as distributed by MLS GRID. All Rights Reserved.

"Molly's job is to find and attract mastery-based agents to the office, protect the culture, and make sure everyone is happy! "






