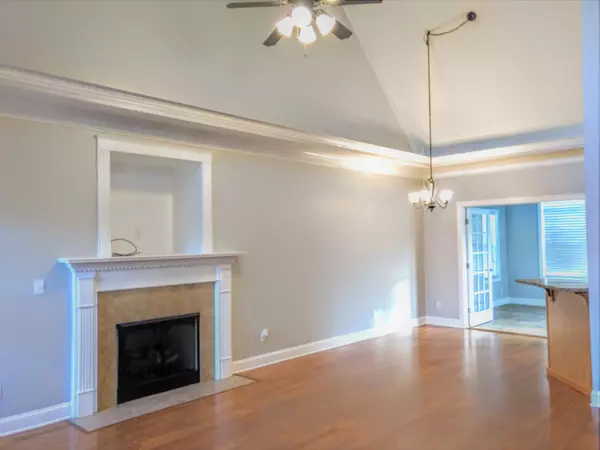$273,900
$273,900
For more information regarding the value of a property, please contact us for a free consultation.
3 Beds
3 Baths
2,045 SqFt
SOLD DATE : 11/14/2019
Key Details
Sold Price $273,900
Property Type Single Family Home
Sub Type Single Family Residence
Listing Status Sold
Purchase Type For Sale
Square Footage 2,045 sqft
Price per Sqft $133
Subdivision Georgetown Landing
MLS Listing ID 2357967
Sold Date 11/14/19
Bedrooms 3
Full Baths 2
Half Baths 1
HOA Fees $29/ann
HOA Y/N Yes
Year Built 2007
Annual Tax Amount $1,561
Lot Size 9,147 Sqft
Acres 0.21
Lot Dimensions 70X130
Property Description
Pretty home with great views overlooking a community pond, horse farm, and mountain views from your front door! Sitting on a fenced level lot in desirable Georgetown Landing! An open floor plan greets you with a vaulted ceiling and hardwood floors. Ideal floor plan for entertaining. Home interior was just freshly painted in neutral Repose Gray by Sherwin-Williams. The Kitchen has everything you would expect; granite countertops, stainless steel appliances, and a breakfast bar. Through french doors your will find the bright sunroom with a rich stained beadboard ceiling and french doors leading to the backyard and patio. The level backyard is fully fenced and also offers views of White Oak Mountain. The main level master bedroom has a very generous size walk in closet and (continued...) has a full bath with jetted tub, separate shower, and double sinks. New carpet in the master bedroom was just installed for you! On the second level you will find two additional bedrooms serviced by a full bathroom and a bonus room, which possibly could be used as other bedroom; it has a great view! New insulated garage door installed 2018. Neighborhood offers a swimming pool and level sidewalks ideal for walking! A wonderful community you will love to come home to! Buyers to verify all information they deem important to them. Call today to schedule your private showing! Listing agent has a personal interest.
Location
State TN
County Hamilton County
Rooms
Main Level Bedrooms 1
Interior
Interior Features Entry Foyer, High Ceilings, Open Floorplan, Walk-In Closet(s), Primary Bedroom Main Floor
Heating Central, Electric
Cooling Central Air, Electric
Flooring Carpet, Finished Wood, Tile
Fireplaces Number 1
Fireplace Y
Appliance Microwave, Disposal, Dishwasher
Exterior
Exterior Feature Garage Door Opener
Garage Spaces 2.0
Utilities Available Electricity Available, Water Available
View Y/N true
View Water, Mountain(s)
Roof Type Other
Private Pool false
Building
Lot Description Level, Other
Story 1.5
Water Public
Structure Type Fiber Cement,Stone,Other
New Construction false
Schools
Elementary Schools Ooltewah Elementary School
Middle Schools Hunter Middle School
High Schools Ooltewah High School
Others
Senior Community false
Read Less Info
Want to know what your home might be worth? Contact us for a FREE valuation!

Our team is ready to help you sell your home for the highest possible price ASAP

© 2024 Listings courtesy of RealTrac as distributed by MLS GRID. All Rights Reserved.

"Molly's job is to find and attract mastery-based agents to the office, protect the culture, and make sure everyone is happy! "






