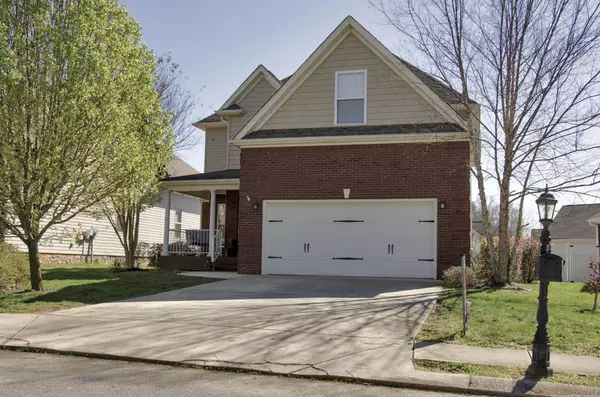$249,900
$249,900
For more information regarding the value of a property, please contact us for a free consultation.
4 Beds
3 Baths
2,186 SqFt
SOLD DATE : 08/19/2019
Key Details
Sold Price $249,900
Property Type Single Family Home
Sub Type Single Family Residence
Listing Status Sold
Purchase Type For Sale
Square Footage 2,186 sqft
Price per Sqft $114
Subdivision Georgetown Landing
MLS Listing ID 2357853
Sold Date 08/19/19
Bedrooms 4
Full Baths 2
Half Baths 1
HOA Fees $20/ann
HOA Y/N Yes
Year Built 2007
Annual Tax Amount $1,652
Lot Size 8,276 Sqft
Acres 0.19
Lot Dimensions 50X166.78
Property Description
This lovely 4 bedroom home sits in a quaint cul-de-sac in scenic Georgetown Landing!This home has so much to offer, open floor plan, specialty windows, modern light fixtures, crown molding, hardwood floors and large level fenced back yard!The family room is very spacious with hardwood floors and beautiful stack stone gas fireplace and mantle.The kitchen showcases wood columns, tile floors, custom cabinets, stainless steel appliances, plus a pantry. Will give carpet allowance!! Connected to the kitchen is a large dining area with a door that leads to the spacious screened porch. There is a tiled half bath that completes the main level. On the 2nd level you will find a huge master suite with sitting area, walk-in closet and tiled master bath with jetted tub and seperate shower. Threemore bedrooms with plenty of closet space and a tile guest bath.You will love the added touch of having a laundry room with shelving upstairs and out of the way. The back yard is very large, level fenced and great for children or pets to play!!! The neighborhood offers a nice community pool and conveniently located to 1-75, shopping, restaurants.Great location, great neighborhood and what a great place to call home!!!Make your appointment to see it today!!! USDA eligible no down payment.
Location
State TN
County Hamilton County
Interior
Interior Features High Ceilings, Open Floorplan, Walk-In Closet(s)
Heating Central, Electric, Propane
Cooling Central Air, Electric
Flooring Carpet, Finished Wood, Tile
Fireplaces Number 1
Fireplace Y
Appliance Microwave, Dishwasher
Exterior
Exterior Feature Garage Door Opener
Garage Spaces 2.0
Pool In Ground
Utilities Available Electricity Available, Water Available
View Y/N false
Roof Type Other
Private Pool true
Building
Lot Description Level, Cul-De-Sac, Other
Story 2
Water Public
Structure Type Vinyl Siding,Brick
New Construction false
Schools
Elementary Schools Ooltewah Elementary School
Middle Schools Hunter Middle School
High Schools Ooltewah High School
Others
Senior Community false
Read Less Info
Want to know what your home might be worth? Contact us for a FREE valuation!

Our team is ready to help you sell your home for the highest possible price ASAP

© 2024 Listings courtesy of RealTrac as distributed by MLS GRID. All Rights Reserved.

"Molly's job is to find and attract mastery-based agents to the office, protect the culture, and make sure everyone is happy! "






