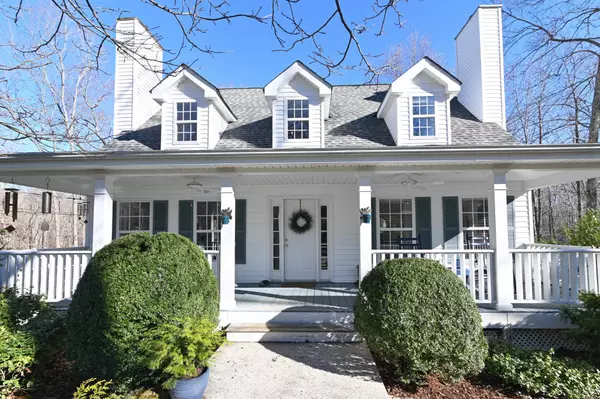$640,000
$600,000
6.7%For more information regarding the value of a property, please contact us for a free consultation.
3 Beds
3 Baths
2,452 SqFt
SOLD DATE : 02/15/2022
Key Details
Sold Price $640,000
Property Type Single Family Home
Sub Type Single Family Residence
Listing Status Sold
Purchase Type For Sale
Square Footage 2,452 sqft
Price per Sqft $261
Subdivision Interstate West Ranchettes
MLS Listing ID 2344999
Sold Date 02/15/22
Bedrooms 3
Full Baths 2
Half Baths 1
HOA Y/N No
Year Built 1998
Annual Tax Amount $2,256
Lot Size 3.700 Acres
Acres 3.7
Property Description
A picture perfect dollhouse you have to see to believe. Situated on 3.7 peaceful and private acres, this Cape Cod style home is surrounded by tranquil woods and serene gardens that can be enjoyed from the rocking chair covered porch or back deck. With an open concept and countless windows, this 3 bedroom home is bursting with natural light. The recently renovated kitchen with stunning cabinetry boasts a modern farmhouse feel. Additional updates include brand new central heat and air as well as gutter guards and water filtration system. Imagine bird watching or gardening on a beautiful spring afternoon or cozying up by one of two fireplaces on a cool winter's night. Enjoy the small town, community feel of Kingston Springs with the convenience of 20 miles to Nashville. Truly a rare find!
Location
State TN
County Cheatham County
Rooms
Main Level Bedrooms 1
Interior
Interior Features Ceiling Fan(s), Extra Closets, High Speed Internet, Storage, Water Filter, Wood Burning Fireplace
Heating Central
Cooling Central Air
Flooring Carpet, Finished Wood
Fireplaces Number 2
Fireplace Y
Appliance Dishwasher, Microwave
Exterior
Garage Spaces 1.0
Waterfront false
View Y/N false
Roof Type Asphalt
Parking Type Attached, Driveway
Private Pool false
Building
Story 2
Sewer Septic Tank
Water Public
Structure Type Vinyl Siding
New Construction false
Schools
Elementary Schools Kingston Springs Elementary
Middle Schools Harpeth Middle School
High Schools Harpeth High School
Others
Senior Community false
Read Less Info
Want to know what your home might be worth? Contact us for a FREE valuation!

Our team is ready to help you sell your home for the highest possible price ASAP

© 2024 Listings courtesy of RealTrac as distributed by MLS GRID. All Rights Reserved.

"Molly's job is to find and attract mastery-based agents to the office, protect the culture, and make sure everyone is happy! "






