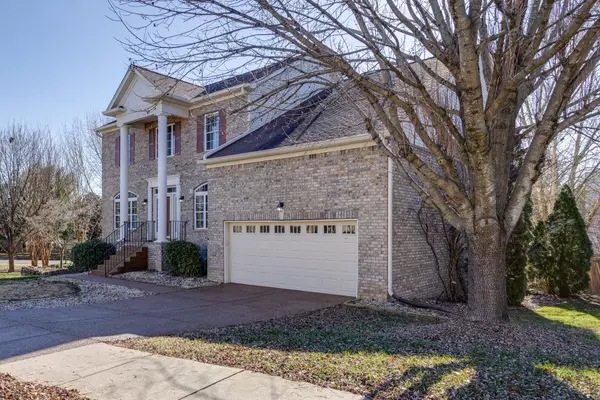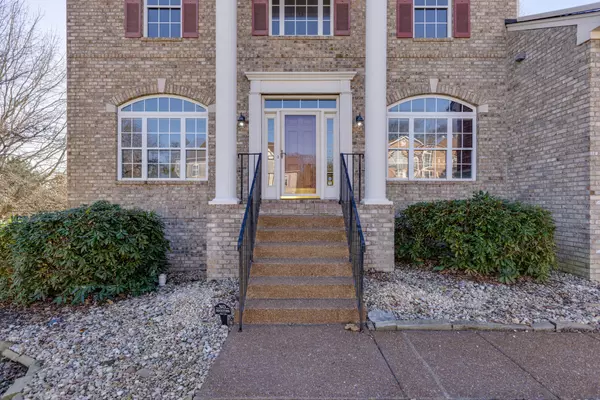$899,234
$729,000
23.4%For more information regarding the value of a property, please contact us for a free consultation.
5 Beds
5 Baths
4,129 SqFt
SOLD DATE : 01/24/2022
Key Details
Sold Price $899,234
Property Type Single Family Home
Sub Type Single Family Residence
Listing Status Sold
Purchase Type For Sale
Square Footage 4,129 sqft
Price per Sqft $217
Subdivision Cheswicke Farm Sec 6
MLS Listing ID 2318247
Sold Date 01/24/22
Bedrooms 5
Full Baths 4
Half Baths 1
HOA Fees $46/mo
HOA Y/N Yes
Year Built 2000
Annual Tax Amount $3,952
Lot Size 0.480 Acres
Acres 0.48
Lot Dimensions 166 X 114
Property Description
6BR, 4.5BA home with a partially finished basement, two laundry areas, 3 massive storage areas. These types of homes are very rare w/this much space in Franklin. 1- BR & full BA on main level, primary BR (master) & 3 additional BR's w/bathrooms on 2nd level. Full BR & BA in basement & an open bonus/flex area w/easy access to flat backyard. Great home for multiple people. 3 new RHEEM HVAC systems (2019), Roof (2009), new floors on main level (2014). Spotless home ready for your updates & finishes. This home has great bones & is totally move in ready or customize the updates per your taste. Showings start Wednesday (1/5), offers due Sunday (1/9) at 5pm, seller to respond Monday (1/10) by 10 am. Seller has the right to accept an offer prior to the deadline. Add'l upgrades in media.
Location
State TN
County Williamson County
Rooms
Main Level Bedrooms 1
Interior
Interior Features Ceiling Fan(s), Extra Closets, Storage, Utility Connection, Walk-In Closet(s), Wood Burning Fireplace
Heating Central, Natural Gas
Cooling Central Air, Electric
Flooring Carpet, Finished Wood, Tile, Vinyl
Fireplaces Number 2
Fireplace Y
Appliance Dishwasher, Disposal, Microwave, Refrigerator
Exterior
Exterior Feature Garage Door Opener, Irrigation System
Garage Spaces 2.0
Waterfront false
View Y/N false
Parking Type Attached - Front, Driveway
Private Pool false
Building
Lot Description Level
Story 3
Sewer Public Sewer
Water Public
Structure Type Brick, Vinyl Siding
New Construction false
Schools
Elementary Schools Liberty Elementary
Middle Schools Freedom Middle School
High Schools Centennial High School
Others
HOA Fee Include Recreation Facilities
Senior Community false
Read Less Info
Want to know what your home might be worth? Contact us for a FREE valuation!

Our team is ready to help you sell your home for the highest possible price ASAP

© 2024 Listings courtesy of RealTrac as distributed by MLS GRID. All Rights Reserved.

"Molly's job is to find and attract mastery-based agents to the office, protect the culture, and make sure everyone is happy! "






