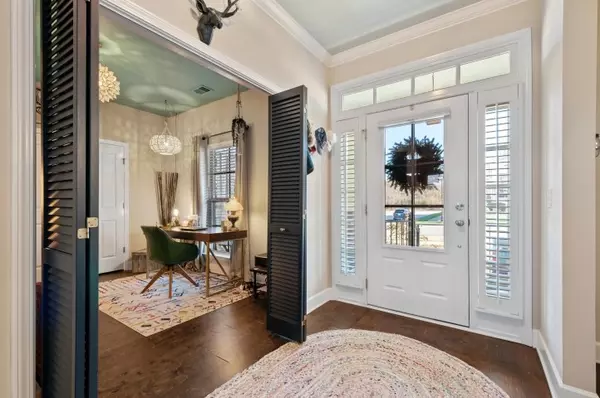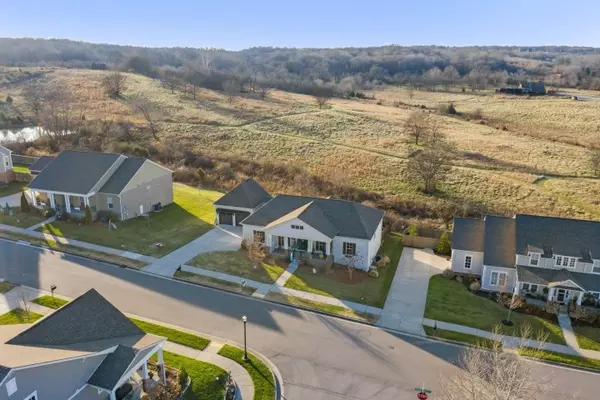$664,960
$599,000
11.0%For more information regarding the value of a property, please contact us for a free consultation.
3 Beds
3 Baths
2,560 SqFt
SOLD DATE : 01/13/2022
Key Details
Sold Price $664,960
Property Type Single Family Home
Sub Type Single Family Residence
Listing Status Sold
Purchase Type For Sale
Square Footage 2,560 sqft
Price per Sqft $259
Subdivision Carothers Crossing
MLS Listing ID 2314993
Sold Date 01/13/22
Bedrooms 3
Full Baths 2
Half Baths 1
HOA Fees $100/mo
HOA Y/N Yes
Year Built 2018
Annual Tax Amount $3,765
Lot Size 0.310 Acres
Acres 0.31
Lot Dimensions 110 X 126
Property Description
WOW! Better than New! Remodeled Kitchen with Quartz Countertops, Custom Features, Shiplap Detailing, Large Island, New Microwave, Must see to appreciate how beautiful it is!*Family Rm with New Wood Beam Coiffered Ceiling*FP with new Mantle, Shiplap, & Lava Rocks* New Hardwood Flooring in most rooms so only Bedrm 3 & Bonus Rm have carpet*Fully fenced Backyd*New Lighting*New Shiplap Accent Walls throughout*Great Back View off Covered Deck*Firepit*Huge Walk-In Crawl Space that has been Encapsulated*Check out attached list of improvements*Looks like House should be on HGTV! *Professional Photos on Dec 15th & Showings start Dec 15 or 16
Location
State TN
County Davidson County
Rooms
Main Level Bedrooms 3
Interior
Interior Features Redecorated, Smart Thermostat, Storage, Walk-In Closet(s)
Heating Natural Gas
Cooling Central Air
Flooring Carpet, Finished Wood, Tile
Fireplaces Number 1
Fireplace Y
Appliance Dishwasher, Disposal, Microwave, Refrigerator
Exterior
Exterior Feature Garage Door Opener, Storm Shelter
Garage Spaces 2.0
View Y/N false
Private Pool false
Building
Lot Description Rolling Slope
Story 1.5
Sewer Public Sewer
Water Public
Structure Type Brick, Hardboard Siding
New Construction false
Schools
Elementary Schools A Z Kelley Elementary
Middle Schools Thurgood Marshall Middle School
High Schools Cane Ridge High School
Others
HOA Fee Include Maintenance Grounds, Trash
Senior Community false
Read Less Info
Want to know what your home might be worth? Contact us for a FREE valuation!

Our team is ready to help you sell your home for the highest possible price ASAP

© 2024 Listings courtesy of RealTrac as distributed by MLS GRID. All Rights Reserved.

"Molly's job is to find and attract mastery-based agents to the office, protect the culture, and make sure everyone is happy! "






