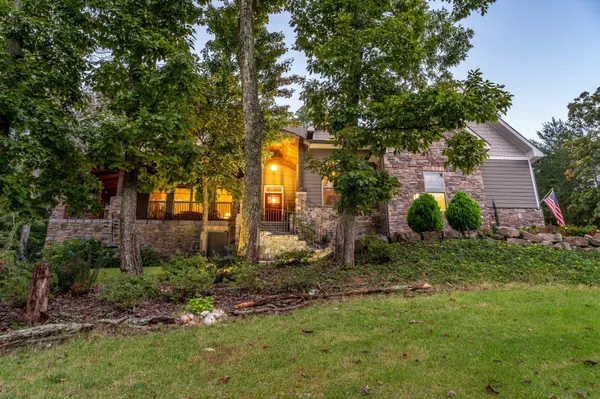$687,000
$699,900
1.8%For more information regarding the value of a property, please contact us for a free consultation.
3 Beds
4 Baths
3,694 SqFt
SOLD DATE : 01/05/2022
Key Details
Sold Price $687,000
Property Type Single Family Home
Sub Type Single Family Residence
Listing Status Sold
Purchase Type For Sale
Square Footage 3,694 sqft
Price per Sqft $185
Subdivision The Grove Park
MLS Listing ID 1344601
Sold Date 01/05/22
Bedrooms 3
Full Baths 4
Originating Board Greater Chattanooga REALTORS®
Year Built 2015
Lot Size 0.730 Acres
Acres 0.73
Lot Dimensions 170.34X207.96
Property Description
Welcome home to Caseview Drive where luxurious mountain living awaits. Located in the Grove Park subdivision, this home features a custom design with mountain and lake views. Drive up to a a professionally landscaped exterior with cement fiber siding and stone detailing. The home features high-end pavers and plush bushes to guide you to the picture-perfect front entry. Once on the landing, walk around the covered porch to experience the breath-taking views. Envision what sipping your morning coffee would be like from your private hilltop. Step inside to solid hardwood floors and attention to detail. The living room is to your left with vaulted ceilings and many windows. The natural light pours in and draws your eye to the stone fireplace extending from the floor to the ceiling . Continue on into the large kitchen. The cabinet space seems endless with the granite counter tops and neutral cabinetry wrapping around the room. There is plenty of space in this kitchen for more than one cook. Enjoy multiple prep surfaces and numerous storage spots for everything from bakeware to chinaware to cookbooks. This kitchen is every cooks dream with stainless steel appliances, stone detailing and deep, double-bay sink. Out of the back door of the kitchen there is a private covered patio with gorgeous stone detailing. It is the perfect space for hosting outside dining or cook-outs. Back inside, the main level of this home also features a spacious master suite with a sitting room and ensuite bathroom. Find your own private haven in this stunning master bedroom where you can step through the glass double doors, exit to the outside patio, and enjoy the views. The master bathroom features a separate jetted tub and tile shower and two sinks. There is even additional cabinet storage on top of the counter. Also on the main level there are 2 additional bedrooms, 2 full bathrooms, an office space, and the laundry room. Every room you need on a day-to-day basis is conveniently situated on the first floor of the home. Upstairs you will find a spacious TV Room perfect for entertaining guests or even the perfect hangout spot for children of all ages. Turn the space into a play room or hobby room to make it your own. The upstairs also features a full bathroom and space for a guest suite. Allow guests to have their private floor when visiting or give your teenager the extra space they need. This sellers of this home really thought of everything! Each detail and finish was perfectly planned. Call to schedule your private tour of this home today!
Location
State TN
County Hamilton
Area 0.73
Rooms
Basement Partial, Unfinished
Interior
Interior Features Double Vanity, Eat-in Kitchen, Entrance Foyer, Granite Counters, High Ceilings, Open Floorplan, Pantry, Primary Downstairs, Separate Dining Room, Sitting Area, Split Bedrooms, Tub/shower Combo, Walk-In Closet(s), Whirlpool Tub
Heating Central, Electric
Cooling Central Air, Electric, Multi Units
Flooring Hardwood, Tile
Fireplaces Number 1
Fireplaces Type Great Room, Living Room, Wood Burning
Fireplace Yes
Window Features Insulated Windows,Vinyl Frames,Window Treatments
Appliance Microwave, Free-Standing Electric Range, Electric Water Heater, Double Oven, Disposal, Dishwasher
Heat Source Central, Electric
Laundry Electric Dryer Hookup, Gas Dryer Hookup, Laundry Room, Washer Hookup
Exterior
Garage Garage Door Opener, Garage Faces Side, Kitchen Level
Garage Spaces 2.0
Garage Description Attached, Garage Door Opener, Garage Faces Side, Kitchen Level
Utilities Available Cable Available, Electricity Available, Phone Available, Underground Utilities
View Mountain(s), Water, Other
Roof Type Asphalt,Shingle
Porch Porch, Porch - Covered, Porch - Screened
Parking Type Garage Door Opener, Garage Faces Side, Kitchen Level
Total Parking Spaces 2
Garage Yes
Building
Lot Description Gentle Sloping, Sloped, Split Possible
Faces North on Hwy 58 from Chattanooga to Birchwood Pike, then turn left onto Harrison Bay Rd. Go approximately 4 miles to Caseview Dr and turn right. Home is the first one on the right.
Story Two
Foundation Block
Sewer Septic Tank
Water Public
Additional Building Outbuilding
Structure Type Fiber Cement,Stone
Schools
Elementary Schools Snow Hill Elementary
Middle Schools Brown Middle
High Schools Central High School
Others
Senior Community No
Tax ID 076k B 040
Security Features Security System,Smoke Detector(s)
Acceptable Financing Cash, Conventional, VA Loan, Owner May Carry
Listing Terms Cash, Conventional, VA Loan, Owner May Carry
Read Less Info
Want to know what your home might be worth? Contact us for a FREE valuation!

Our team is ready to help you sell your home for the highest possible price ASAP

"Molly's job is to find and attract mastery-based agents to the office, protect the culture, and make sure everyone is happy! "






