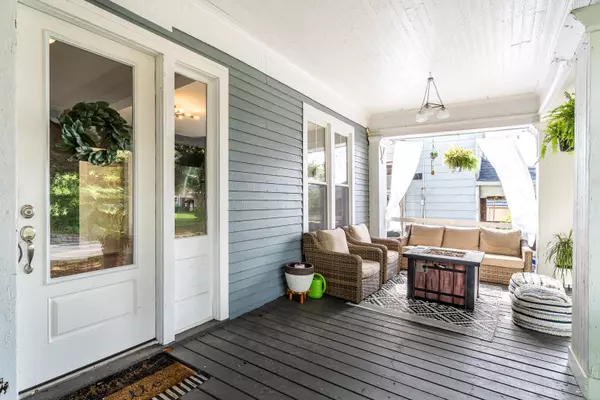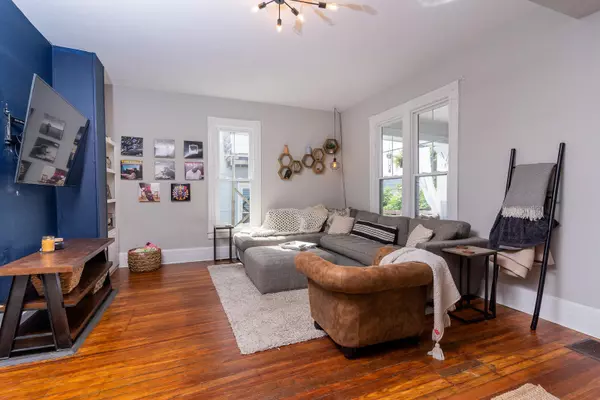$375,000
$378,000
0.8%For more information regarding the value of a property, please contact us for a free consultation.
4 Beds
2 Baths
2,389 SqFt
SOLD DATE : 08/20/2021
Key Details
Sold Price $375,000
Property Type Single Family Home
Sub Type Single Family Residence
Listing Status Sold
Purchase Type For Sale
Square Footage 2,389 sqft
Price per Sqft $156
Subdivision Highland Park #1
MLS Listing ID 2343800
Sold Date 08/20/21
Bedrooms 4
Full Baths 2
HOA Y/N No
Year Built 1900
Annual Tax Amount $1,124
Lot Size 6,969 Sqft
Acres 0.16
Lot Dimensions 50X135
Property Description
Beautiful renovation in historic Highland Park! Just minutes from downtown Chattanooga, this 4 bedroom charmer is waiting for a new owner. Though the original character has been left intact, there are TONS of updates including plumbing and electrical, kitchen, bathrooms, new HVAC and a new roof! Another bonus is the off street parking and fenced in yard behind the home, right off of the alley between Chamberlain Ave and Bailey Ave. The city also just finished repaving Bailey Avenue, as well as adding a bike lane and turning lane. So it's time to put on your sneakers and rent a bike from the close-by Tatum park, enjoy the brand-new BCBS Healthy Spaces Park (complete with a walking track, basketball court, tennis court, playground, and workout area), and also get ready for the new Lucey Boiler development (full of restaurants, bars, and social spaces) that is happening just down the street! Schedule your tour today before it's gone!
Location
State TN
County Hamilton County
Interior
Interior Features High Ceilings, Walk-In Closet(s), Primary Bedroom Main Floor
Heating Central, Electric
Cooling Central Air, Electric
Flooring Finished Wood
Fireplaces Number 4
Fireplace Y
Appliance Refrigerator, Dishwasher
Exterior
Utilities Available Electricity Available, Water Available
View Y/N false
Roof Type Other
Private Pool false
Building
Story 2
Water Public
Structure Type Fiber Cement
New Construction false
Schools
Elementary Schools Orchard Knob Elementary School
Middle Schools Orchard Knob Middle School
High Schools Howard School Of Academics Technology
Others
Senior Community false
Read Less Info
Want to know what your home might be worth? Contact us for a FREE valuation!

Our team is ready to help you sell your home for the highest possible price ASAP

© 2025 Listings courtesy of RealTrac as distributed by MLS GRID. All Rights Reserved.
"Molly's job is to find and attract mastery-based agents to the office, protect the culture, and make sure everyone is happy! "






