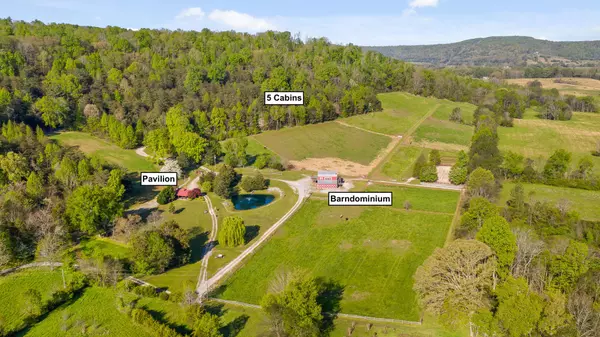$869,000
$869,000
For more information regarding the value of a property, please contact us for a free consultation.
2 Beds
3 Baths
1,920 SqFt
SOLD DATE : 07/30/2021
Key Details
Sold Price $869,000
Property Type Single Family Home
Sub Type Single Family Residence
Listing Status Sold
Purchase Type For Sale
Square Footage 1,920 sqft
Price per Sqft $452
MLS Listing ID 2343145
Sold Date 07/30/21
Bedrooms 2
Full Baths 3
HOA Y/N No
Year Built 2005
Annual Tax Amount $599
Lot Size 45.680 Acres
Acres 45.68
Lot Dimensions 45.68 acres
Property Description
Turn-key income-producing property with potential for continued growth! 45+/- acres equally split in fenced pastures and hillside woodlands. Charming barndominium with 2-bedroom, 2-bath living quarters upper level and 3-stall barn on the lower level. FIVE rentable cabins are ideal for visitors of nearby Fall Creek Falls or Caney Fork River. Peaceful pond is a stunning backdrop to the pavilion with stacked stone fireplace, which has been rented for events, weddings, parties with bathrooms and commercial kitchen. Could be maximized as equestrian boarding facility, events venue, or additional cabins. Located between five state parks: Fall Creek Falls, Burgess Falls, Rock Island, Virgin Falls and Salvage Gulf. 25 mins to Rock Island State Park, 30 mins to Fall Creek Falls, 1 hour and 15 mins to Chattanooga, under 2 hours to Nashville and Knoxville. Enjoy rural living with easy access to state parks, state highway, and located between pleasant Sparta and Spencer, TN. (Information provided is deemed reliable but not guaranteed. Buyer responsible for verifying all information.)
Location
State TN
County Van Buren County
Interior
Interior Features Open Floorplan
Heating Central, Electric, Stove
Cooling Central Air, Electric, Wall/Window Unit(s)
Fireplaces Number 2
Fireplace Y
Appliance Refrigerator, Microwave, Dishwasher
Exterior
Utilities Available Electricity Available
View Y/N true
View Mountain(s)
Roof Type Metal
Private Pool false
Building
Lot Description Wooded, Other
Sewer Septic Tank
Structure Type Other
New Construction false
Schools
Middle Schools Van Buren Co High School
High Schools Van Buren Co High School
Others
Senior Community false
Read Less Info
Want to know what your home might be worth? Contact us for a FREE valuation!

Our team is ready to help you sell your home for the highest possible price ASAP

© 2024 Listings courtesy of RealTrac as distributed by MLS GRID. All Rights Reserved.

"Molly's job is to find and attract mastery-based agents to the office, protect the culture, and make sure everyone is happy! "






