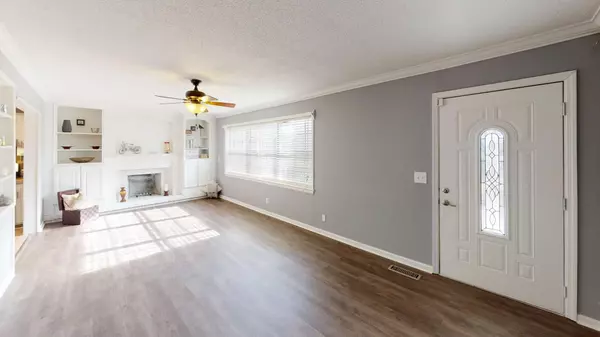$235,000
$219,000
7.3%For more information regarding the value of a property, please contact us for a free consultation.
3 Beds
2 Baths
1,440 SqFt
SOLD DATE : 03/04/2021
Key Details
Sold Price $235,000
Property Type Single Family Home
Sub Type Single Family Residence
Listing Status Sold
Purchase Type For Sale
Square Footage 1,440 sqft
Price per Sqft $163
MLS Listing ID 2342322
Sold Date 03/04/21
Bedrooms 3
Full Baths 2
HOA Y/N No
Year Built 1974
Annual Tax Amount $641
Lot Size 1.720 Acres
Acres 1.72
Lot Dimensions 214x502x121x349x102x206
Property Description
Sitting on a nearly two-acre lot, this recently remodeled three-bedroom, two-bathroom home sits in a very desirable part of Harrison. It's a mere four to six minutes away from Harrison Bay and Harrison Bay State park, only fifteen minutes to Volkswagen, and thirty minutes to downtown Chattanooga. This home rests in the middle of a beautiful partially wooded lot alongside a workshop (could also be converted to a one car garage), a covered carport, and storage shed. The trees on the front of the lot offer plenty of privacy while still being clear enough to take a walk through the yard. The seller is offering a one-year home warranty with First American! As you walk through the front door of the home you will notice the built-in shelving and elegant fireplace adorned on either side with built-in bookshelves and cabinets. The new LVP flooring throughout the home stretches off the living room into two guest bedrooms and an all-new full bathroom.
Location
State TN
County Hamilton County
Rooms
Main Level Bedrooms 3
Interior
Interior Features Primary Bedroom Main Floor
Heating Central, Electric
Cooling Central Air, Electric
Flooring Tile, Vinyl
Fireplaces Number 1
Fireplace Y
Appliance Dishwasher
Exterior
Utilities Available Electricity Available, Water Available
Waterfront false
View Y/N false
Roof Type Metal
Parking Type Detached
Private Pool false
Building
Lot Description Other
Story 1
Water Public
Structure Type Other
New Construction false
Schools
Elementary Schools Snow Hill Elementary School
Middle Schools Brown Middle School
High Schools Central High School
Others
Senior Community false
Read Less Info
Want to know what your home might be worth? Contact us for a FREE valuation!

Our team is ready to help you sell your home for the highest possible price ASAP

© 2024 Listings courtesy of RealTrac as distributed by MLS GRID. All Rights Reserved.

"Molly's job is to find and attract mastery-based agents to the office, protect the culture, and make sure everyone is happy! "






