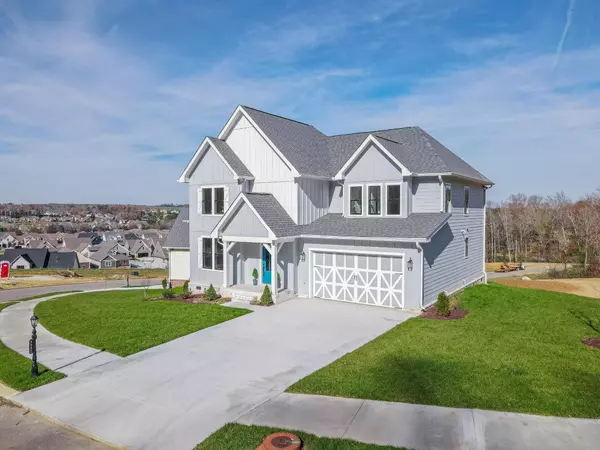$450,000
$449,900
For more information regarding the value of a property, please contact us for a free consultation.
5 Beds
3 Baths
2,976 SqFt
SOLD DATE : 01/15/2021
Key Details
Sold Price $450,000
Property Type Single Family Home
Sub Type Single Family Residence
Listing Status Sold
Purchase Type For Sale
Square Footage 2,976 sqft
Price per Sqft $151
Subdivision Barnsley Park
MLS Listing ID 2342043
Sold Date 01/15/21
Bedrooms 5
Full Baths 2
Half Baths 1
HOA Fees $54/ann
HOA Y/N Yes
Year Built 2020
Lot Size 0.430 Acres
Acres 0.43
Lot Dimensions 170.11 X 109.50
Property Description
Come home to 9850 Trestle Circle for the holidays! Enjoy Ooltewah living with panoramic mountain views as you ring in the New Year in your new home. This modern farmhouse has all of the character that you can't find in new construction these days. The open concept floor plan will be perfect for family time this winter season. After all of the holiday fun, retreat up to your master oasis to enjoy a relaxing soak in your master bath or get some work done in your private master office! Embark Homes thoughtfully designed this house with your family in mind. In addition to beautiful aesthetics, this home features tons of energy efficient upgrades! A radiant heat roof barrier and low-E technology windows paired with air-tight insulation mean there will be no wasted money or heat here. And with all of the time we are spending inside lately, breathe easy knowing that this home comes fully equipped with a fresh air intake system and zero VOC paint throughout.
Location
State TN
County Hamilton County
Rooms
Main Level Bedrooms 1
Interior
Interior Features High Ceilings, Walk-In Closet(s)
Heating Central, Natural Gas
Cooling Central Air, Electric
Flooring Carpet, Finished Wood, Tile
Fireplaces Number 1
Fireplace Y
Appliance Microwave, Dishwasher
Exterior
Exterior Feature Garage Door Opener, Irrigation System
Garage Spaces 2.0
Utilities Available Electricity Available, Water Available
Waterfront false
View Y/N false
Roof Type Other
Parking Type Attached - Front
Private Pool false
Building
Lot Description Other
Story 2
Water Public
Structure Type Fiber Cement,Brick
New Construction true
Schools
Elementary Schools Wolftever Creek Elementary School
Middle Schools Ooltewah Middle School
High Schools Ooltewah High School
Others
Senior Community false
Read Less Info
Want to know what your home might be worth? Contact us for a FREE valuation!

Our team is ready to help you sell your home for the highest possible price ASAP

© 2024 Listings courtesy of RealTrac as distributed by MLS GRID. All Rights Reserved.

"Molly's job is to find and attract mastery-based agents to the office, protect the culture, and make sure everyone is happy! "






