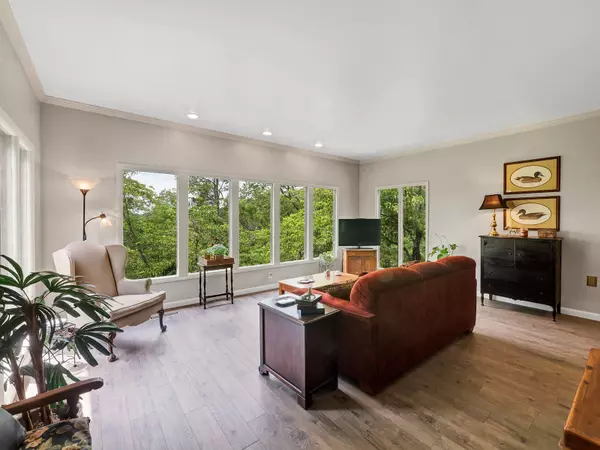$285,000
$285,000
For more information regarding the value of a property, please contact us for a free consultation.
3 Beds
3 Baths
3,681 SqFt
SOLD DATE : 07/17/2020
Key Details
Sold Price $285,000
Property Type Single Family Home
Sub Type Single Family Residence
Listing Status Sold
Purchase Type For Sale
Square Footage 3,681 sqft
Price per Sqft $77
Subdivision Harris Hills
MLS Listing ID 2340653
Sold Date 07/17/20
Bedrooms 3
Full Baths 3
HOA Y/N No
Year Built 1968
Annual Tax Amount $2,511
Lot Size 1.270 Acres
Acres 1.27
Lot Dimensions 200X310
Property Description
Mid-Century modern at its finest in this mostly updated 1-level home in one of East Ridge's most established and sought after neighborhoods, Harris Hills. East Ridge is BOOMING as any local can tell you with the planned $200 million development including the new home of the professional soccer team, the Chattanooga Red Wolves. Home prices are still affordable enough to buy excellent homes before they become out of reach for some home buyers. This home has so much charm and appeal that you will be beside yourself with joy and intrigue. Perched up to enjoy the views and privacy, this home offers a variety of lifestyles for any family. You will be entranced once entering the double front doors into a hardwood foyer with a stone planter box that opens to... fabulous updated open formal living/dining room area with a sunken family room surrounded by floor to ceiling windows. You will spend the majority of your time in the vaulted ceiling with exposed beams great room that offers one of the two wood burning fireplaces. All of the main level bedrooms are large, especially the master suite that has its own deck that is just ideal for morning coffee or an after work cocktail of choice. The updated basement is a wonderful surprise with a full second kitchen and large open space with a wood burning fireplace. This in-law suite area is just perfect as a multi-family setup. Enjoy the fenced-in yard for kids or pets, the views of a wonderful neighborhood, the privacy of 1.29 acres and all of the flower beds and porches. Mid-Century homes in great condition like this are rare and add to it the upward swing that East Ridge is in, makes this home hard to pass up.
Location
State TN
County Hamilton County
Interior
Interior Features Entry Foyer, In-Law Floorplan, Open Floorplan, Primary Bedroom Main Floor
Heating Central, Natural Gas
Cooling Central Air, Electric
Fireplaces Number 2
Fireplace Y
Appliance Microwave, Dishwasher
Exterior
Garage Spaces 2.0
Utilities Available Electricity Available, Water Available
View Y/N false
Roof Type Asphalt
Private Pool false
Building
Lot Description Sloped, Other
Story 1
Water Public
Structure Type Other,Brick
New Construction false
Schools
Elementary Schools Spring Creek Elementary School
Middle Schools East Ridge Middle School
High Schools East Ridge High School
Others
Senior Community false
Read Less Info
Want to know what your home might be worth? Contact us for a FREE valuation!

Our team is ready to help you sell your home for the highest possible price ASAP

© 2024 Listings courtesy of RealTrac as distributed by MLS GRID. All Rights Reserved.
"Molly's job is to find and attract mastery-based agents to the office, protect the culture, and make sure everyone is happy! "






