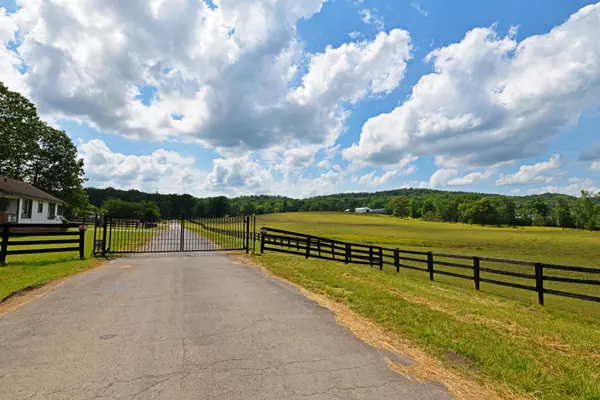$1,600,000
$995,000
60.8%For more information regarding the value of a property, please contact us for a free consultation.
8 Beds
9 Baths
7,964 SqFt
SOLD DATE : 10/21/2020
Key Details
Sold Price $1,600,000
Property Type Single Family Home
Sub Type Single Family Residence
Listing Status Sold
Purchase Type For Sale
Square Footage 7,964 sqft
Price per Sqft $200
MLS Listing ID 2340631
Sold Date 10/21/20
Bedrooms 8
Full Baths 8
Half Baths 1
HOA Y/N No
Year Built 1936
Annual Tax Amount $8,411
Lot Size 143.400 Acres
Acres 143.4
Lot Dimensions 143.4 Acres
Property Description
Horse Lovers Welcome! First time on the market, this is a one-of-a-kind opportunity to own a part of Happy Valley Farms in Rossville only about 10 minutes from St Elmo and 20 minutes from downtown Chattanooga. This particular section includes the original 8 bedroom, 8.5 bath home, concrete pool and pool house, a newer partially completed 27 stall barn, approximately 143.4 +/- acres, a pond, cabin, old smokehouse and more. The home has great bones but has not been lived in for many years; however, you can immediately see the potential and picture it restored to its former southern glory. The main level has an enormous foyer/receiving room with sweeping staircase, formal living and dining rooms, a library or den, kitchen, butler's kitchen with breakfast room, a powder room with small sitting area, a laundry room, and the master wing with 2 bedrooms, a den, 3 baths and great walk-in closets. A breezeway leads from the laundry room to the butcher shop with walk-in cooler over the second double garage. The upper level has a large landing that is spacious enough to be a den or bonus room, 3 bedrooms and 3 baths on one side, and a play room, bonus room, 3 bedrooms and 2 baths on the other. A walk-up attic offers fantastic storage or head down to the full unfinished basement where you will find even more storage plus a half bath and room that was used as an office. The pool house is open to the pool area and has a central entertaining space with a stone fireplace, a kitchenette and 2 bathrooms with showers and changing areas. The pool and pool house were used until a couple of years ago and used to be drained every couple of years and painted. The barn construction was begun a few years ago but was never finished. It boasts 27 stalls, and you can see the beginnings of the office with front entry, 2 half baths, laundry facility, tack room and second floor hay storage.
Location
State GA
County Walker County
Interior
Interior Features Entry Foyer, High Ceilings, Walk-In Closet(s), Primary Bedroom Main Floor
Heating Central, Electric
Cooling Central Air, Electric
Flooring Carpet, Finished Wood, Tile, Other
Fireplaces Number 2
Fireplace Y
Exterior
Garage Spaces 3.0
Pool In Ground
Utilities Available Electricity Available, Water Available
View Y/N false
Roof Type Other
Private Pool true
Building
Lot Description Level, Sloped, Wooded, Other
Story 2
Water Public
Structure Type Other
New Construction false
Schools
Elementary Schools Stone Creek Elementary School
Middle Schools Rossville Middle School
High Schools Ridgeland High School
Others
Senior Community false
Read Less Info
Want to know what your home might be worth? Contact us for a FREE valuation!

Our team is ready to help you sell your home for the highest possible price ASAP

© 2024 Listings courtesy of RealTrac as distributed by MLS GRID. All Rights Reserved.

"Molly's job is to find and attract mastery-based agents to the office, protect the culture, and make sure everyone is happy! "






