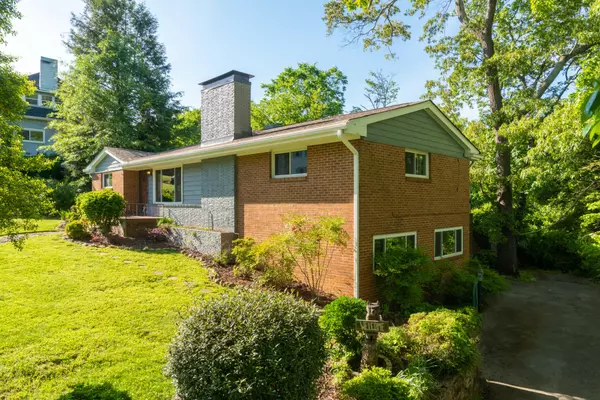$315,000
$315,000
For more information regarding the value of a property, please contact us for a free consultation.
4 Beds
3 Baths
2,971 SqFt
SOLD DATE : 06/19/2020
Key Details
Sold Price $315,000
Property Type Single Family Home
Sub Type Single Family Residence
Listing Status Sold
Purchase Type For Sale
Square Footage 2,971 sqft
Price per Sqft $106
Subdivision Alta Vista Addn
MLS Listing ID 2340282
Sold Date 06/19/20
Bedrooms 4
Full Baths 2
Half Baths 1
HOA Y/N No
Year Built 1960
Annual Tax Amount $2,483
Lot Size 0.450 Acres
Acres 0.45
Lot Dimensions 109x180x108x182
Property Description
OPEN HOUSE SUNDAY 5/17 from 1-5:00 pm! Safe social distancing will be practiced so grab your mask and we have the sanitizer and come on over! This house has it all!! LOCATION! And it's BEAUTIFUL, SPACIOUS, UPDATED, and HISTORIC! You will LOVE living here!! Situated in picturesque Historic Olde Town Alta Vista. Just 10 minutes to downtown and 10 minutes to Hamilton place this beautiful home boasts large rooms, excellent floor plan, tons of natural light, gorgeous kitchen, formal living room, formal dining room, office, four bedrooms or three bedrooms and a bonus room, two and a half baths, two outdoor living spaces, three gas fireplaces, walk-in closets, two car garage plus workshop, tons of storage, a large lot with a fully-fenced back yard, in a quiet, beautiful historic neighborhoo This home is perfect for a family or for entertaining with almost 3000 square feet. The windows are all new and fill each room with tons of natural light. As you enter through the front door you are welcomed into a large living area with a picture window and gas fireplace. Off the main living area is your perfect new office! Continue into the bright chef's kitchen and you will love the gorgeous granite, new matching stainless appliances, white glass-door cabinets, ample counter and cabinet space, charming original built-ins and a lovely breakfast nook. A private porch off the kitchen is a lovely outdoor living area to enjoy and leads down to the fire pit for evening s'mores! The formal dining room is just off the kitchen with gas fireplace and glass doors to second outdoor living area to enjoy. The master bedroom is a retreat located at the rear of the house boasting windows on three sides with beautiful peaceful views while still remaining perfectly private. Both master bedrooms feature walk-in cedar closets and en suite baths. The third bedroom is a good size and is located on the main level as well.
Location
State TN
County Hamilton County
Interior
Interior Features Walk-In Closet(s), Primary Bedroom Main Floor
Heating Baseboard, Natural Gas
Cooling Central Air, Electric
Fireplaces Number 3
Fireplace Y
Appliance Washer, Refrigerator, Dryer, Disposal, Dishwasher
Exterior
Garage Spaces 2.0
Utilities Available Electricity Available, Water Available
View Y/N false
Roof Type Other
Private Pool false
Building
Story 2
Water Public
Structure Type Other,Brick
New Construction false
Schools
Elementary Schools East Ridge Elementary School
High Schools East Ridge High School
Others
Senior Community false
Read Less Info
Want to know what your home might be worth? Contact us for a FREE valuation!

Our team is ready to help you sell your home for the highest possible price ASAP

© 2024 Listings courtesy of RealTrac as distributed by MLS GRID. All Rights Reserved.
"Molly's job is to find and attract mastery-based agents to the office, protect the culture, and make sure everyone is happy! "






