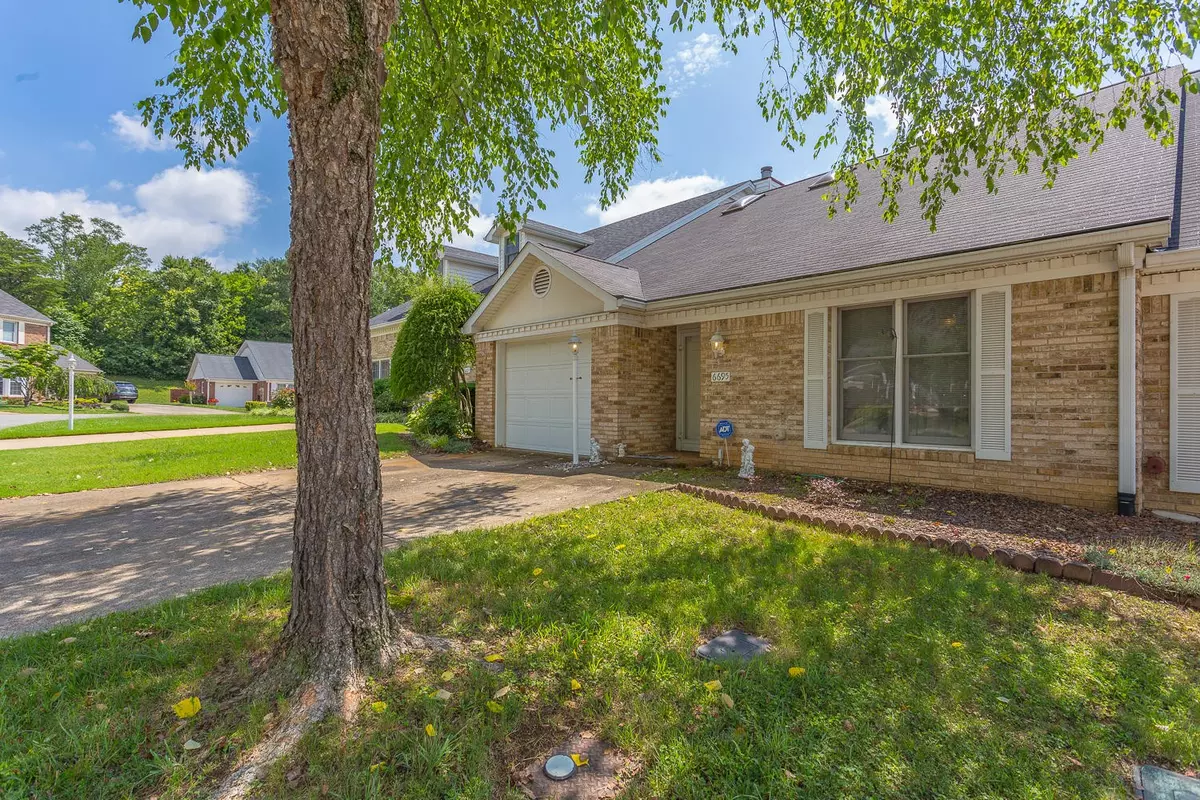$184,500
$189,900
2.8%For more information regarding the value of a property, please contact us for a free consultation.
2 Beds
2 Baths
1,620 SqFt
SOLD DATE : 03/02/2020
Key Details
Sold Price $184,500
Property Type Townhouse
Sub Type Townhouse
Listing Status Sold
Purchase Type For Sale
Square Footage 1,620 sqft
Price per Sqft $113
Subdivision Hickory Valley Manor
MLS Listing ID 2339421
Sold Date 03/02/20
Bedrooms 2
Full Baths 2
HOA Fees $12/ann
HOA Y/N Yes
Year Built 1993
Annual Tax Amount $1,800
Lot Size 4,356 Sqft
Acres 0.1
Lot Dimensions 32.40X108.64
Property Description
Come see this beautiful one level, two bedroom town home in the heart of East Brainerd! An open concept layout greets you upon entry into the spacious living room with hardwood flooring, vaulted ceilings, built-in shelving and skylights filling the home with natural light. The large kitchen is full of storage space and expansive counter tops, a pantry closet, laundry closet, and a built-in desk, which leads into a breakfast nook and separate dining area with a beautiful custom inlaid floor design. The master suite features a trey ceiling, while the bathroom features dual vanities, a tub and a separate shower. An additional bed and full bath are just across the way. More...This home also has a 1 car garage with so much storage space and a pull down attic entry with additional space. The backyard is fully enclosed and is the perfect space for relaxing or gardening in this peaceful community. Schedule your showing today!
Location
State TN
County Hamilton County
Interior
Interior Features High Ceilings, Open Floorplan, Primary Bedroom Main Floor
Heating Central, Electric
Cooling Central Air, Electric
Flooring Carpet, Finished Wood, Tile, Other
Fireplaces Number 1
Fireplace Y
Appliance Microwave, Disposal, Dishwasher
Exterior
Garage Spaces 1.0
Utilities Available Electricity Available, Water Available
View Y/N false
Roof Type Asphalt
Private Pool false
Building
Story 1
Water Public
Structure Type Brick,Other
New Construction false
Schools
Elementary Schools Bess T Shepherd Elementary School
Middle Schools Tyner Middle Academy
High Schools Tyner Academy
Others
Senior Community false
Read Less Info
Want to know what your home might be worth? Contact us for a FREE valuation!

Our team is ready to help you sell your home for the highest possible price ASAP

© 2025 Listings courtesy of RealTrac as distributed by MLS GRID. All Rights Reserved.
"Molly's job is to find and attract mastery-based agents to the office, protect the culture, and make sure everyone is happy! "






